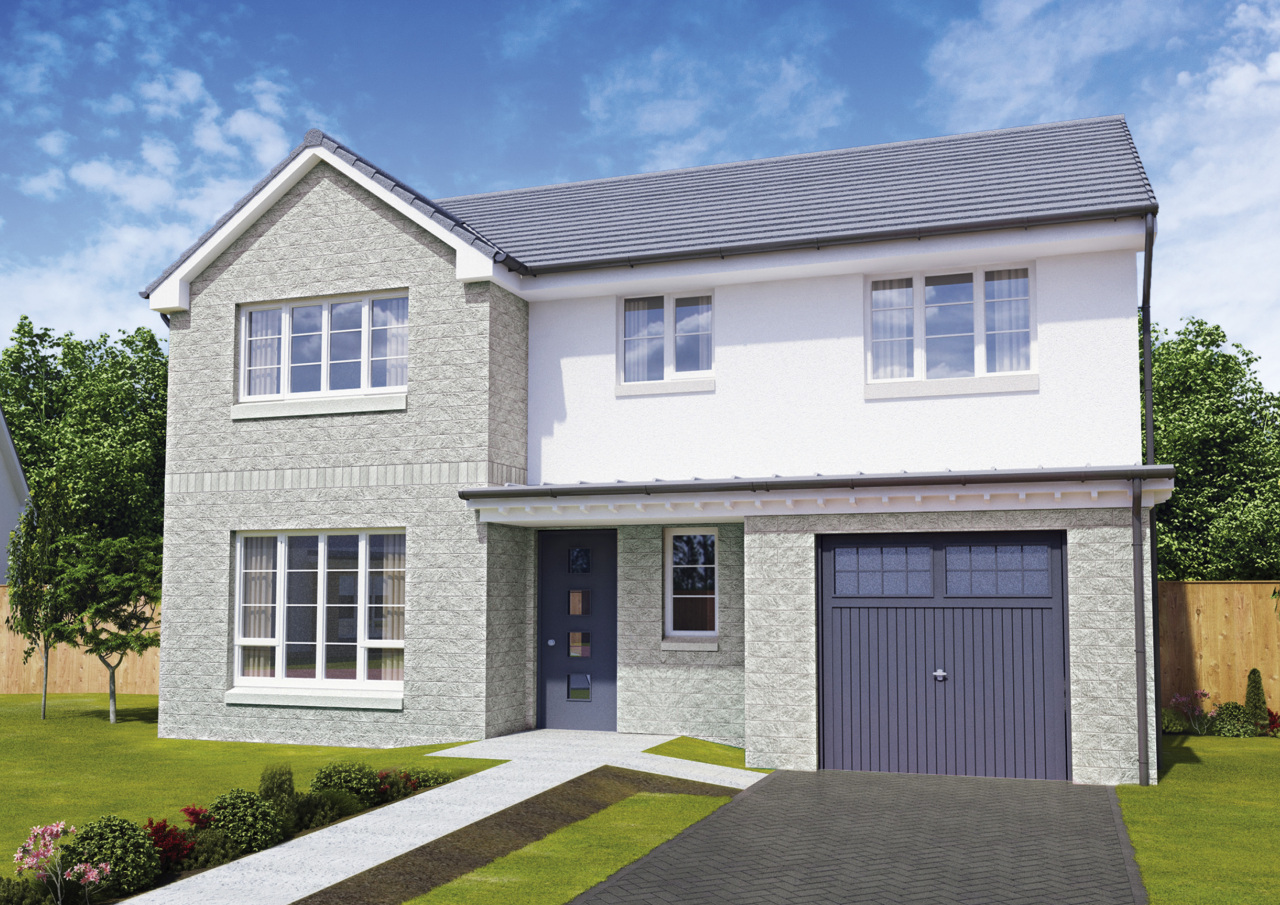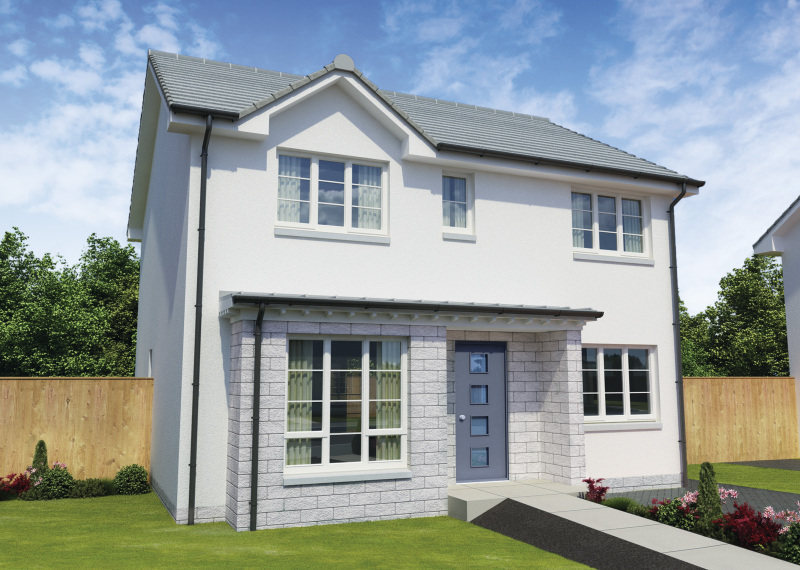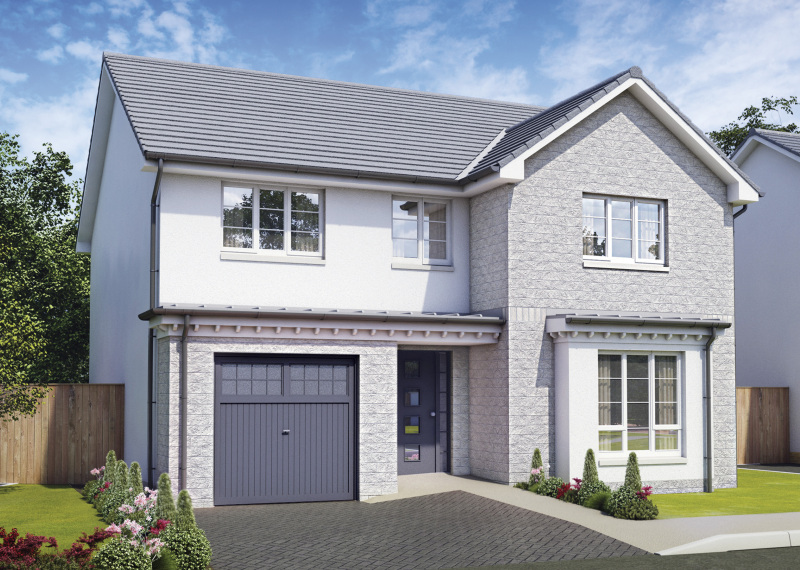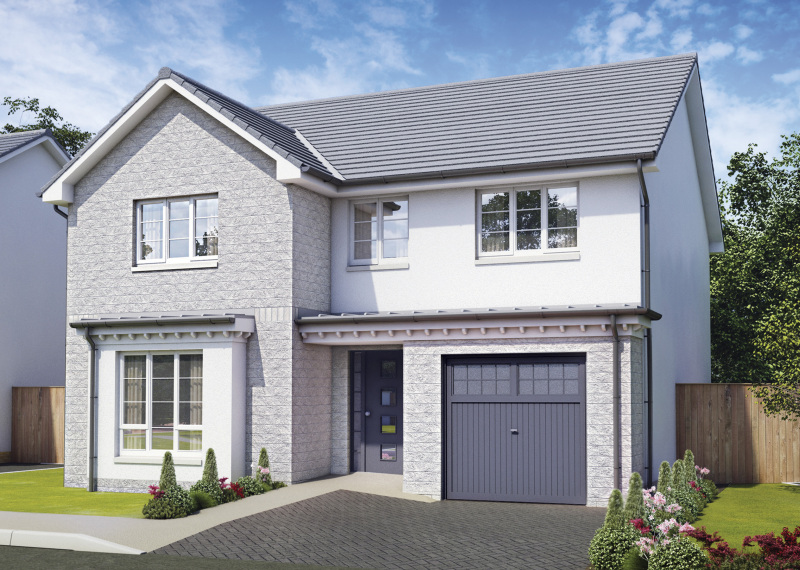The Dochart has a sense of grandeur created by the design combined with the size of the rooms. The kitchen dining area is a vast, pronounced space, with its U-shaped worktop providing lots of space for the cooking enthusiast to utilise.
The dining space can easily accommodate a larger dining table, making it perfect for getting all the relatives together for big occasions, and French doors allow the garden to be the perfect backdrop for entertaining. Off the kitchen, there’s access to the utility room and garage. Completing the ground floor is a lounge and shower room.
Upstairs, the bedrooms offer ample space, and all have fitted wardrobes, helping you to keep your rooms looking organised and spacious. The master bedroom features an en-suite, and there’s a family bathroom on this floor too.
Floor plans
Ground floor

| Room | Metric | Imperial |
|---|---|---|
| Kitchen | 3.24m x 2.85m | 10’7” x 9’4” |
| Family/Dining | 4.93m x 3.47m | 16’2” x 11’4” |
| Lounge | 4.92m x 3.44m | 16’1” x 11’3” |
| Utility | 2.85m x 1.72m | 9’4” x 5’8” |
| WC | 1.87m x 1.71m | 6’2” x 5’7” |
First floor

| Room | Metric | Imperial |
|---|---|---|
| Bedroom 1 | 4.22m x 3.44m | 13’10” x 11’3” |
| Ensuite | 2.54m x 1.87m | 8’4” x 6’2” |
| Bedroom 2 | 3.78m x 3.49m | 12’4” x 11’5” |
| Bedroom 3 | 3.85m x 3.1m | 12’7” x 10’2” |
| Bedroom 4 | 3.56m x 3.12m | 11’8” x 10’2” |
| Bathroom | 2.42m x 2.08m | 7’11” x 6’10” |
View on development plan
Get in touch
Carol Martin
Sales Consultant
Mayfields, Windsor Drive, Glenmavis, ML6 0PU
Thursday to Monday, 11am - 5pm
Visits by appointment only. Please use our online calendar to book your visit.
Please note: All images, development plans and floor plans are for illustrative purposes only and measurements are intended as a guide. Please speak to your Sales Consultant if you require any further information.



