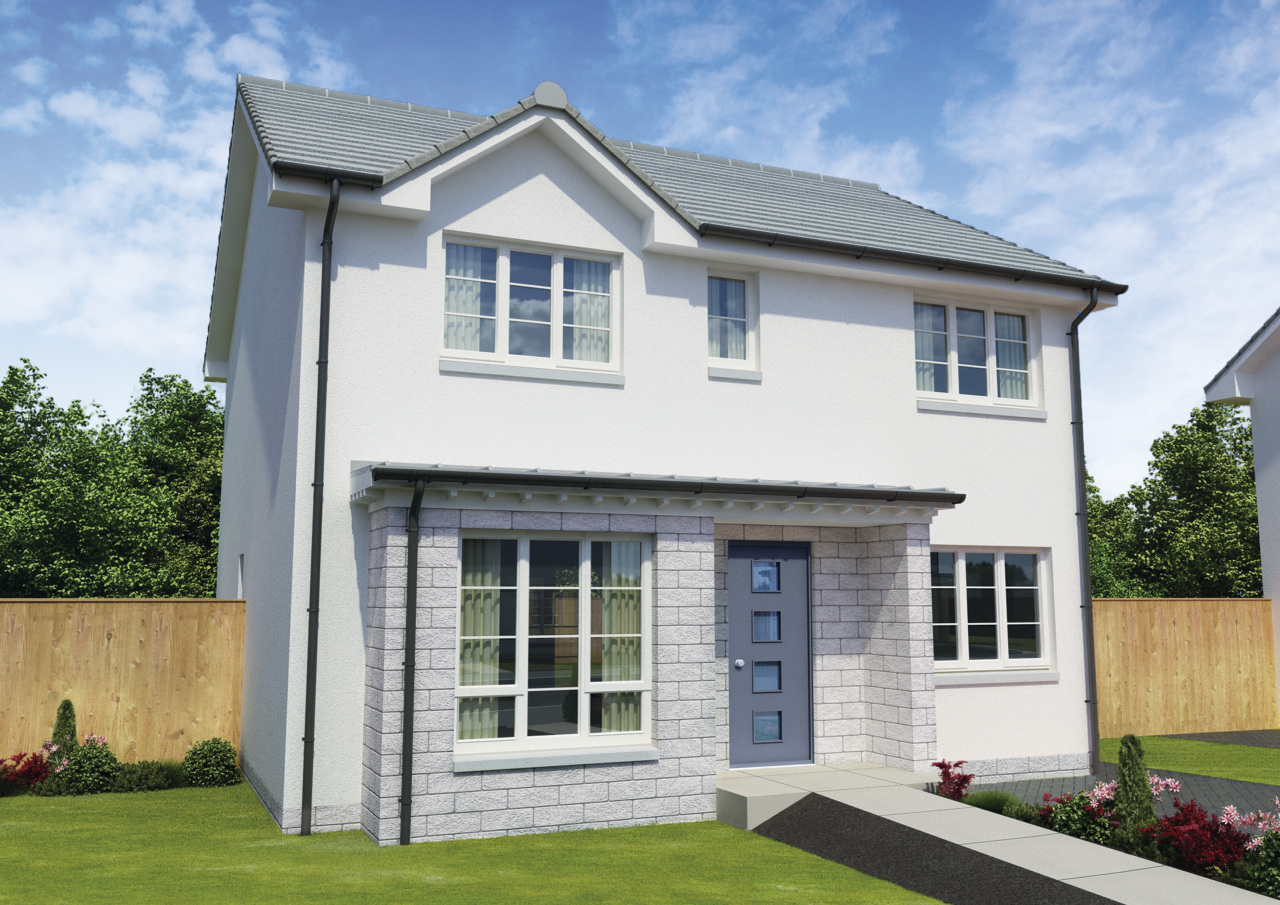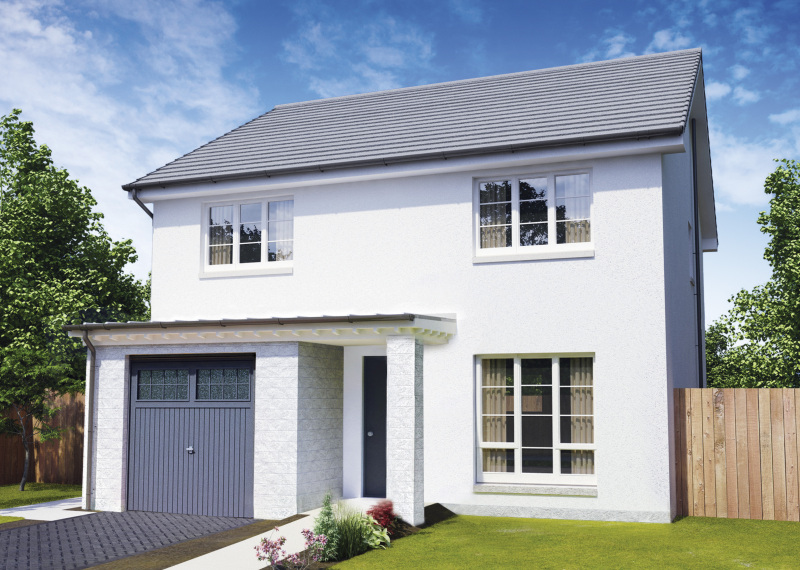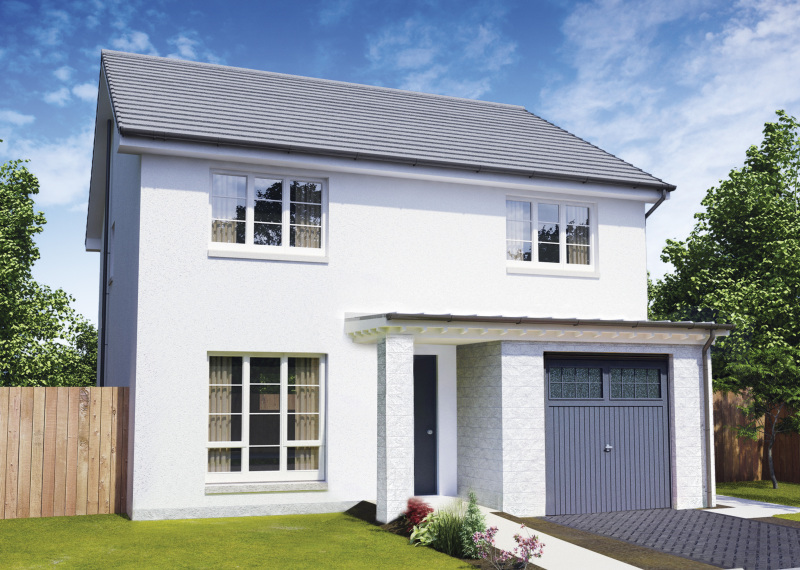The Annan is a cleverly designed family home. First impressions should be inviting, with a generous hallway leading off into the main rooms of the house. The lounge has full height windows and bags of space for furniture.
The kitchen/dining area is open plan with French doors into the garden, so you can enjoy dinner with a view. There’s also a utility room and W.C off the kitchen. Completing the ground floor is a multi-use room which could be a bedroom, study, or hobby room.
Moving upstairs, you’ll spot a nice feature window, making the stairway feel just as light as the rest of the home. There are four spacious bedrooms, with an en-suite off bedroom one. Three of the bedrooms have fitted wardrobes. Completing this floor is a family bathroom with a separate shower cubicle.
Floor plans
Ground floor

| Room | Metric | Imperial |
|---|---|---|
| Kitchen | 2.94m x 2.4m | 9’8” x 7’10” |
| Family/Breakfast | 3.31m x 2.94m | 10’10” x 9’8” |
| Lounge | 4.51m x 3.31m | 14’9” x 10’10” |
| Dining Room/Study | 2.85m x 2.44m | 9’4” x 8’ |
| Utility | 1.81m x 1.75m | 5’11” x 5’9” |
| WC | 1.81m x 1.1m | 5’11” x 3’7” |
First floor

| Room | Metric | Imperial |
|---|---|---|
| Bedroom 1 | 3.68m x 2.84m | 12’1” x 9’4” |
| En Suite | 2.46m x 1.09m | 8’1” x 3’7” |
| Bedroom 2 | 2.86m x 2.46m | 9’4” x 8’1” |
| Bedroom 3 | 2.96m x 2.64m | 9’8” x 8’8” |
| Bedroom 4 | 2.97m x 2.06m | 9’9” x 6’9” |
| Bathroom | 2.1m x 1.85m | 6’10” x 6’1” |
View on development plan
Get in touch
Carol Martin
Sales Consultant
Mayfields, Windsor Drive, Glenmavis, ML6 0PU
Thursday to Monday, 11am - 5pm
Visits by appointment only. Please use our online calendar to book your visit.
Please note: All images, development plans and floor plans are for illustrative purposes only and measurements are intended as a guide. Please speak to your Sales Consultant if you require any further information.


