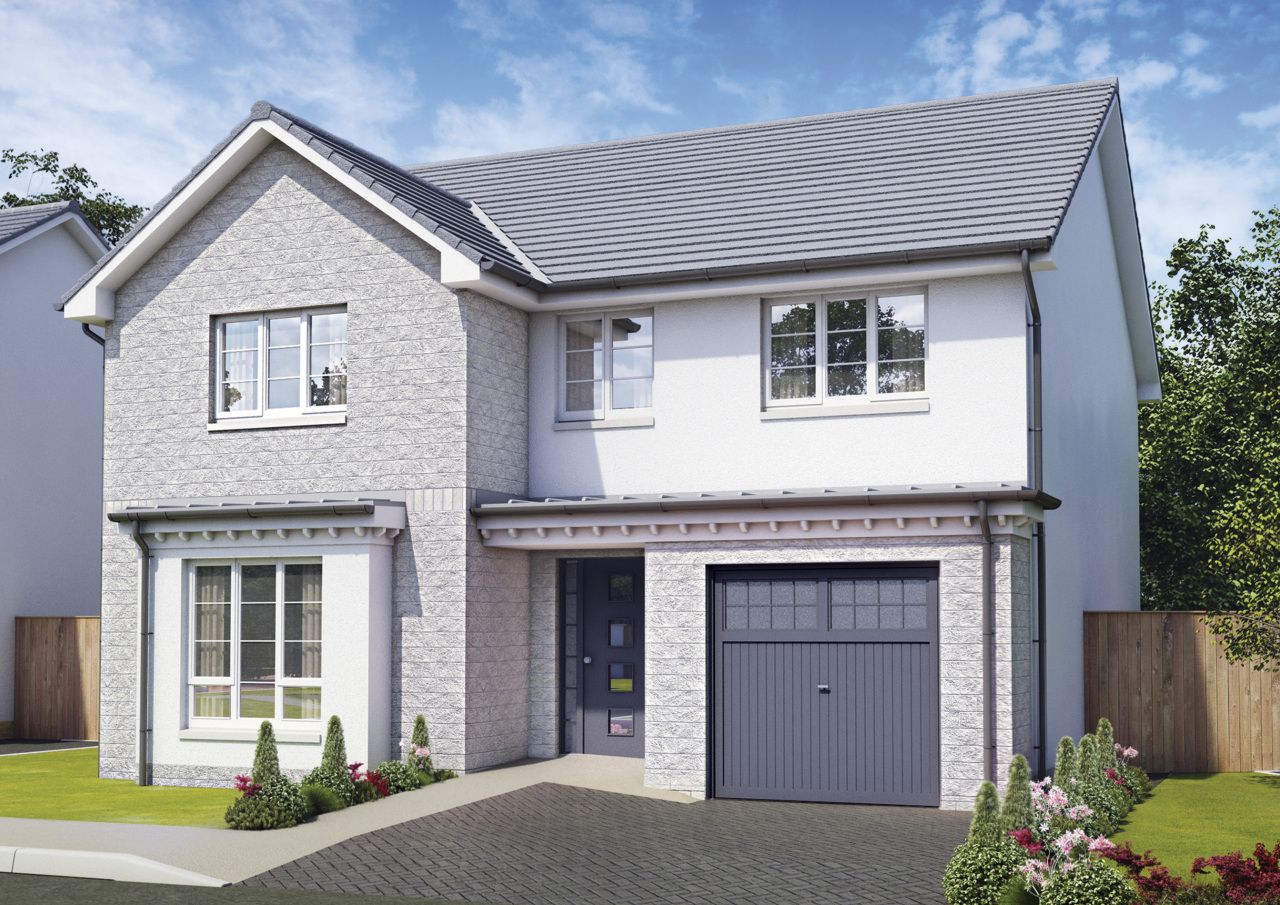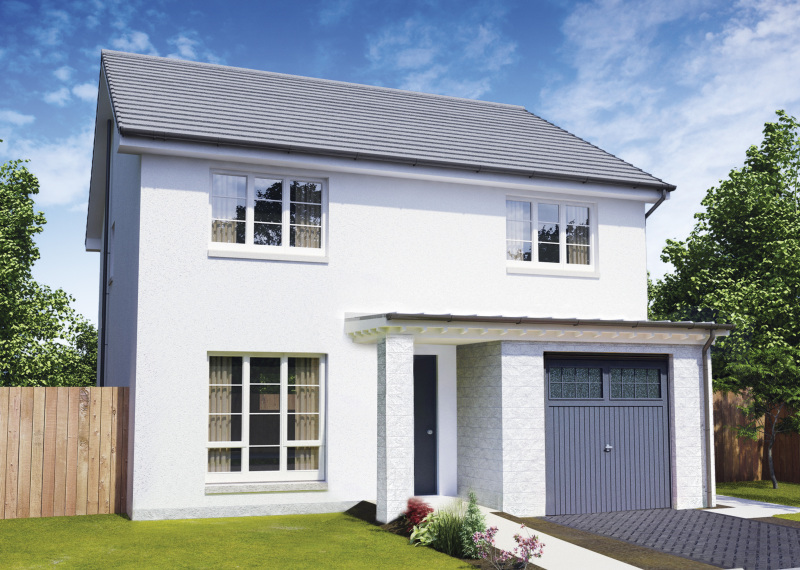The popular 4 bedroom Tummel is a super all round family home with integrated garage. Both the lounge and family/kitchen areas are situated to the rear of the house and open out to the garden. The family/kitchen area is, as you’d expect, a perfectly designed space where you can relax together, cook together, play together…
There’s a dining room to the front of the house that would equally lend itself to many other uses, making this home ideal for your own personal lifestyle.
There are 4 bedroom on the first floor, each with built in wardrobe space and bedroom 1 also featuring its own en suite.
Floor plans
Ground floor

| Room | Metric | Imperial |
|---|---|---|
| Kitchen | 3.73m x 2.97m | 12’3” x 9’9” |
| Family/Breakfast | 3.73m x 3.13m | 12’3” x 10’3” |
| Dining | 3.73m x 2.65m | 12’3” x 8’8” |
| Lounge | 5.10m x 3.87m | 16’8” x 12’8” |
| Utility | 1.79m x 1.70m | 5’10” x 5’7” |
| WC | 1.85m x 1.70m | 6’1” x 5’7” |
First floor

| Room | Metric | Imperial |
|---|---|---|
| Bedroom 1 | 3.73m x 3.70m | 12’3” x 12’1” |
| En Suite | 2.39m x 1.42m | 7’10” x 4’8” |
| Bedroom 2 | 4.10m x 2.89m | 13’5” x 9’6” |
| Bedroom 3 | 3.22m x 3.17m | 10’6” x 10’5” |
| Bedroom 4 | 3.91m x 2.89m | 12’10” x 9’6” |
| Bathroom | 2.69m x 2.75m | 8’10” x 9’ |
View on development plan
Get in touch
Carol Martin
Sales Consultant
Mayfields, Windsor Drive, Glenmavis, ML6 0PU
Thursday to Monday, 11am - 5pm
Visits by appointment only. Please use our online calendar to book your visit.
Please note: All images, development plans and floor plans are for illustrative purposes only and measurements are intended as a guide. Please speak to your Sales Consultant if you require any further information.

