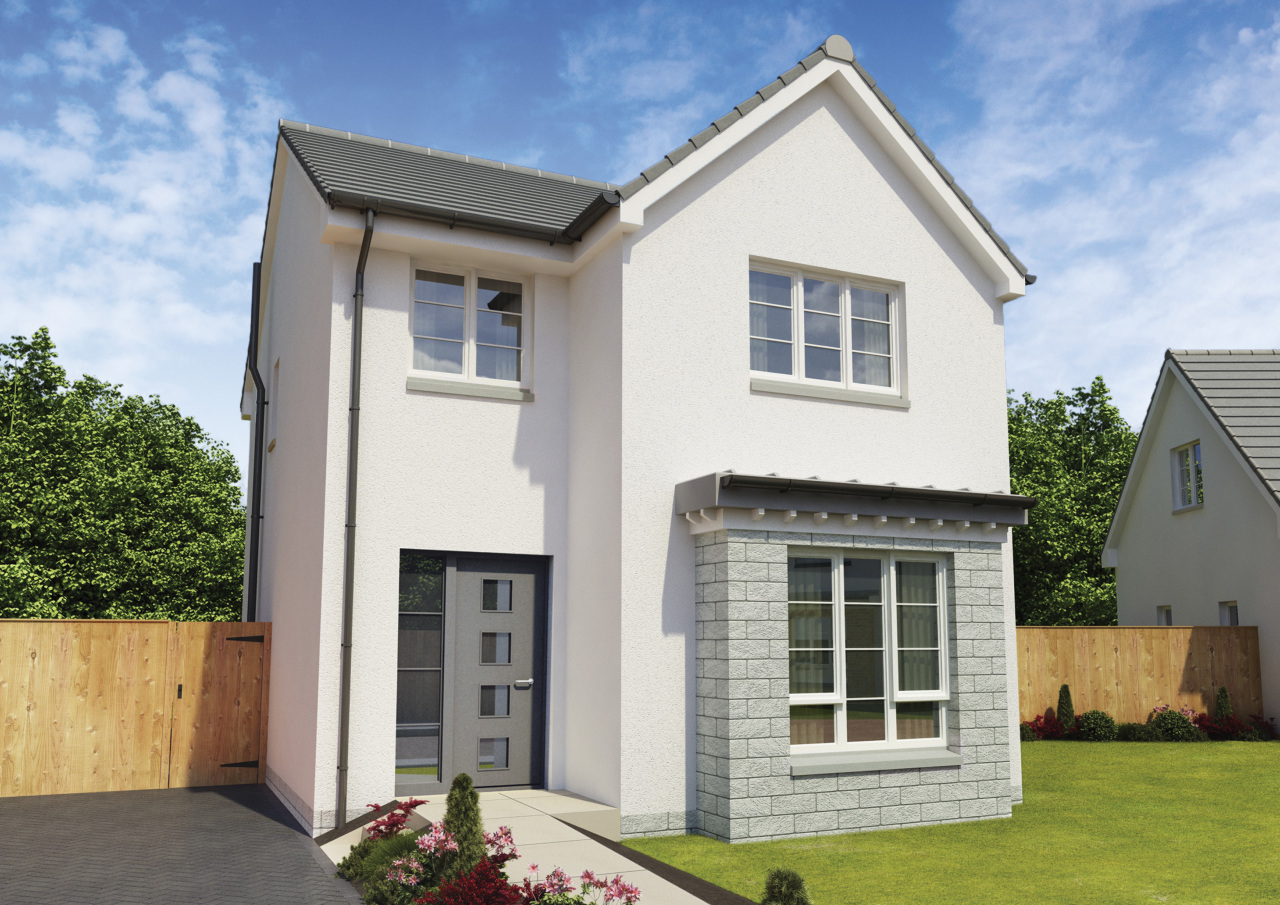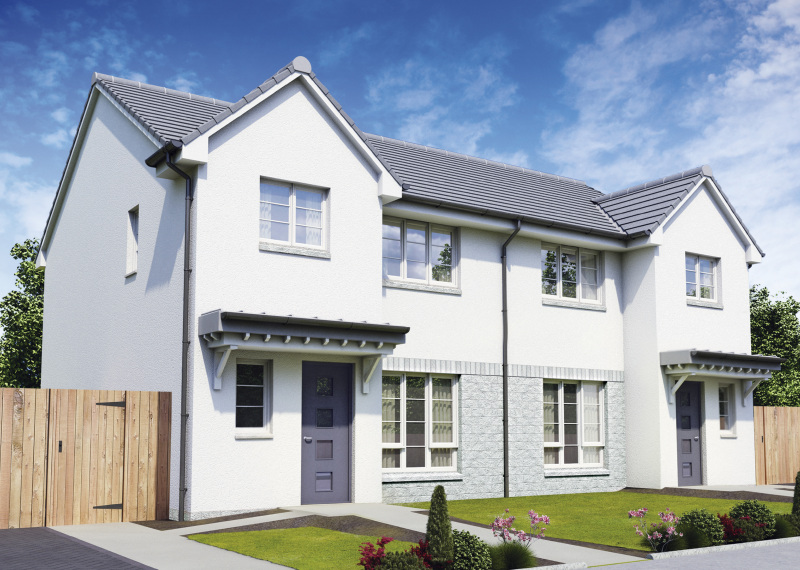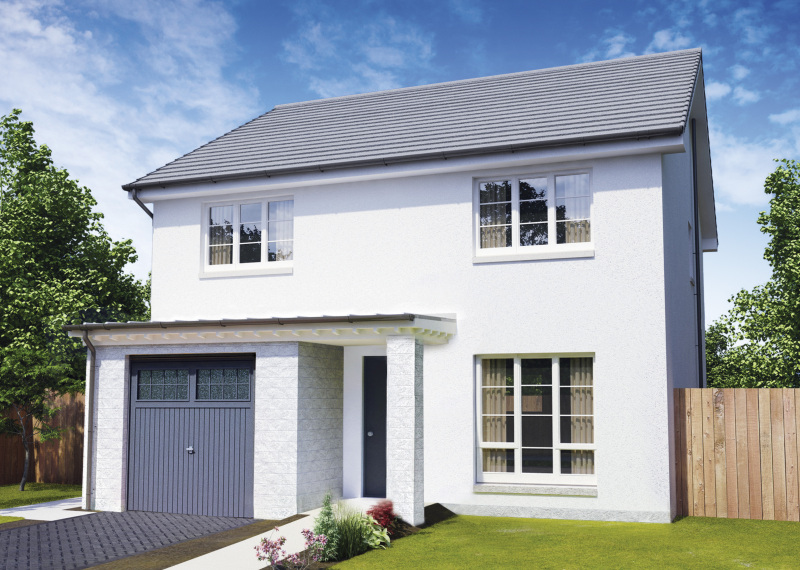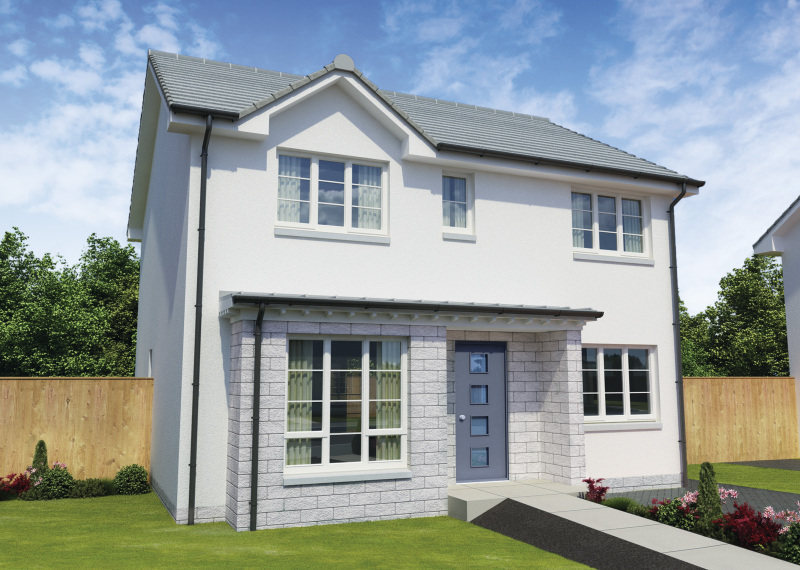The proportions of the Leith, along with its fine detailing, crisp render and feature stone, make it a home with real kerb appeal.
From the front hall there is a convenient WC and a door through to the lounge. The family lounge is large enough to have different zones, making it adaptable for different stages of family life. The main window is projected out, creating a cosy nook flooded with natural light. The kitchen is spacious and open plan with plenty of room for a dining table. There is also access to under stair storage and patio doors out to the back garden.
At the top of the stairs there is a family bathroom, three bedrooms and some extra cupboard space. Bedroom one has double built-in wardrobes and an en-suite with enclosed shower cubicle. Bedroom 2 also has fitted wardrobes and bedroom three would be ideal as a nursery or office if working from home.
Floor plans
Ground floor

| Room | Metric | Imperial |
|---|---|---|
| Kitchen | 3.39m x 3.34m | 11’1” x 10’11” |
| Dining | 2.6m x 2.26m | 8’6” x 7’5” |
| Lounge | 5m x 3.45m | 16’4” x 11’3” |
| WC | 2m x 1.1m | 6’7” x 3’7” |
First floor

| Room | Metric | Imperial |
|---|---|---|
| Bedroom 1 | 3.45m x 3.12m | 11’3” x 10’ |
| En Suite | 1.79m x 1.75m | 5’10” x 5’9” |
| Bedroom 2 | 2.64m x 2.57m | 8’8” x 8’5” |
| Bedroom 3 | 2.62m x 2.3m | 8’7” x 7’6” |
| Bathroom | 1.92m x 1.85m | 6’4” x 6’1” |
View on development plan
Get in touch
Carol Martin
Sales Consultant
Mayfields, Windsor Drive, Glenmavis, ML6 0PU
Thursday to Monday, 11am - 5pm
Visits by appointment only. Please use our online calendar to book your visit.
Please note: All images, development plans and floor plans are for illustrative purposes only and measurements are intended as a guide. Please speak to your Sales Consultant if you require any further information.



