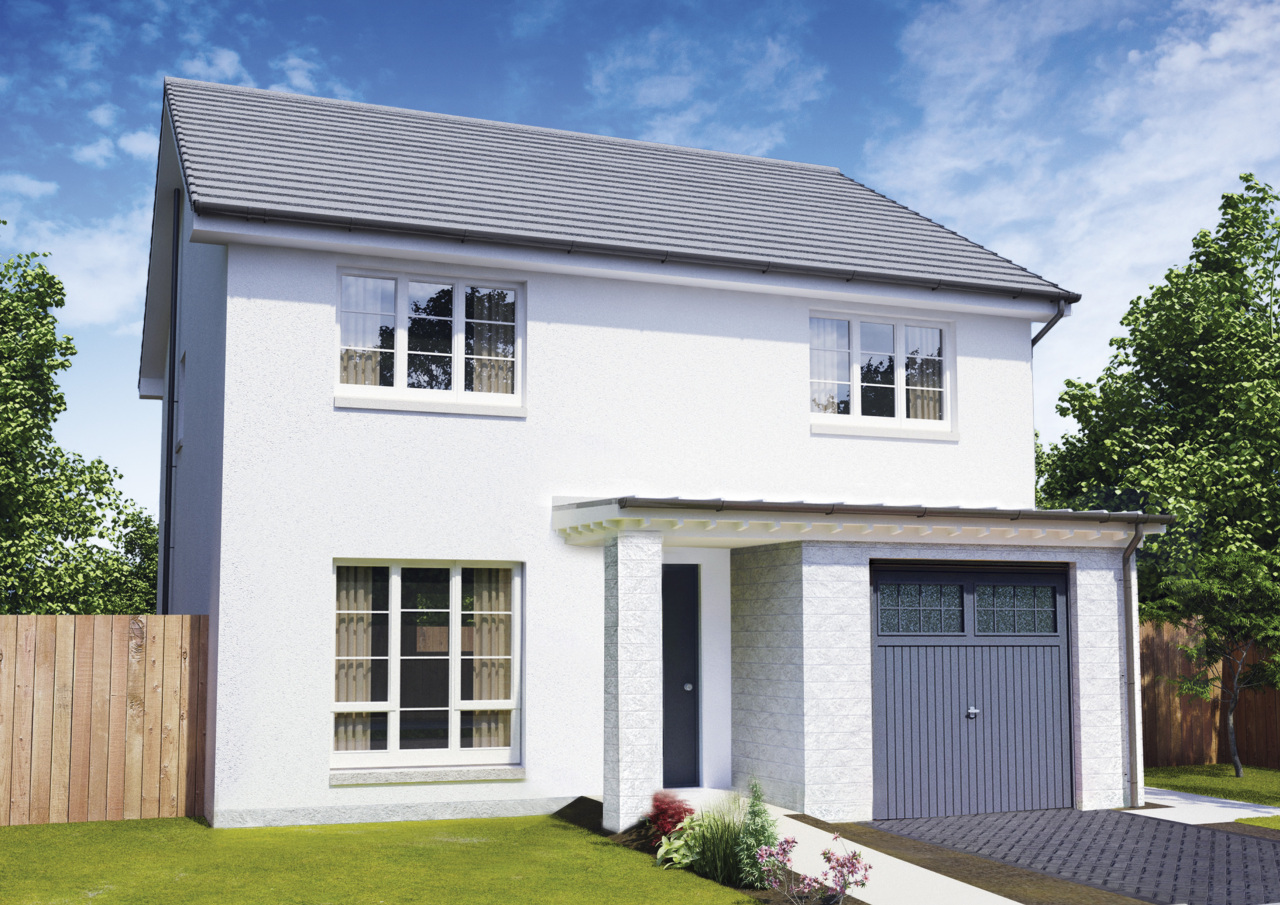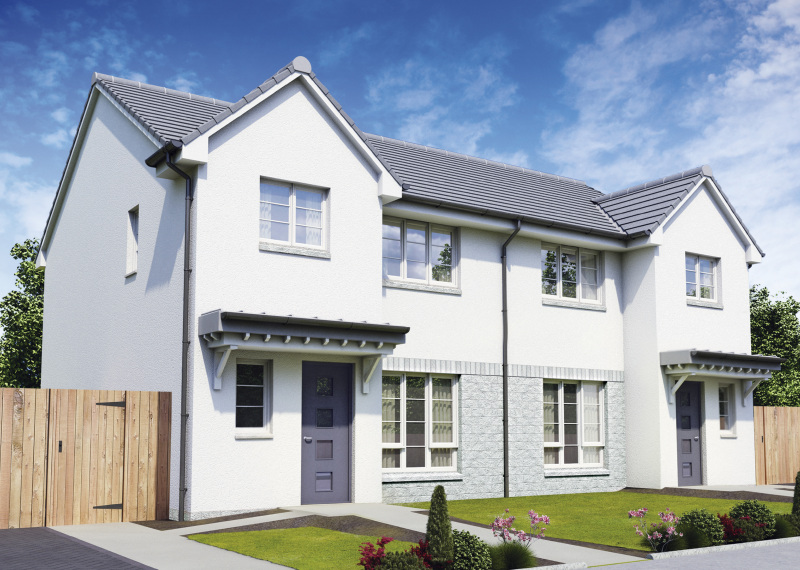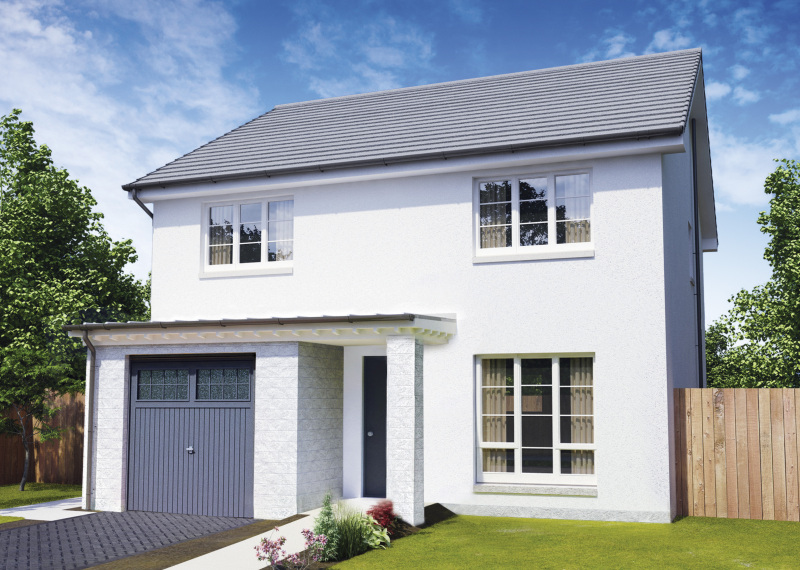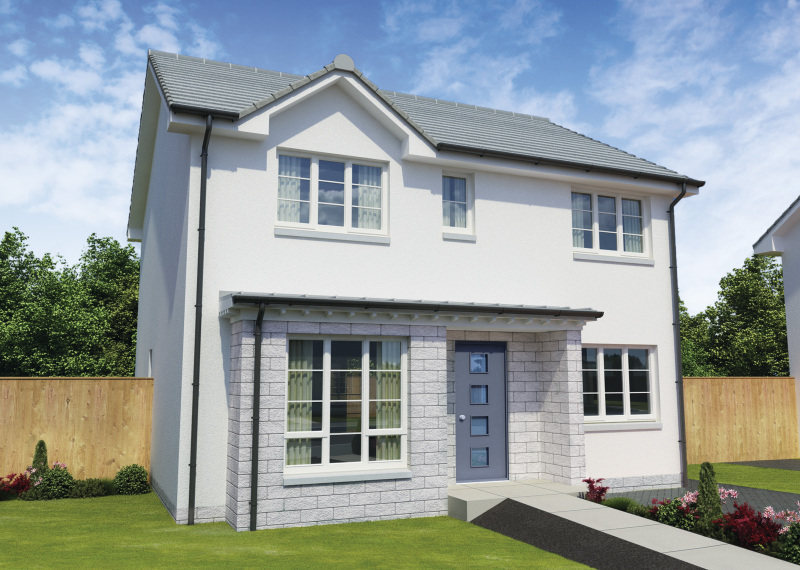The Leven is a good looking and practical four-bedroom family home with garage.
The front hall leads through to the roomy lounge with large windows to the front, plenty of room to arrange your furniture as you prefer it and additional storage in the under stairs cupboard.
Going through to the kitchen/dining area it is flooded with light from the patio doors that lead out to the back garden. The kitchen is fully fitted and includes your appliances. There is a good-sized utility room just off the kitchen which has a door to the back garden, access to the WC which also has additional storage space.
On the first floor the hallway leads to the four well-proportioned bedrooms all with fitted wardrobes. The main bedroom also has an en-suite with built-in shower cubicle. The family bathroom is also on this floor and has a bath and separate shower.
Floor plans
Ground floor

| Room | Metric | Imperial |
|---|---|---|
| Kitchen | 3.17m x 2.7m | 10’5” x 8’10” |
| Dining | 3.17m x 2.86m | 10’5” x 9’4” |
| Lounge | 4.94m x 3.29m | 16’2” x 10’9” |
| Utility | 2.67m x 1.94m | 8’9” x 6’4” |
| WC | 1.94m x 1.42m | 6’4” x 4’8” |
First floor

| Room | Metric | Imperial |
|---|---|---|
| Bedroom 1 | 3.69m x 3.34m | 12’1” x 10’11” |
| Ensuite | 1.6m x 1.37m | 5’3” x 4’6” |
| Bedroom 2 | 3.08m x 2.8m | 10’1” x 9’2” |
| Bedroom 3 | 2.75m x 2.65m | 9’ x 8’8” |
| Bedroom 4 | 3.4m x 2.27m | 11’2” x 7’5” |
| Bathroom | 2.27m x 2.04m | 7’5” x 6’8” |
View on development plan
Get in touch
Carol Martin
Sales Consultant
Mayfields, Windsor Drive, Glenmavis, ML6 0PU
Thursday to Monday, 11am - 5pm
Visits by appointment only. Please use our online calendar to book your visit.
Please note: All images, development plans and floor plans are for illustrative purposes only and measurements are intended as a guide. Please speak to your Sales Consultant if you require any further information.



