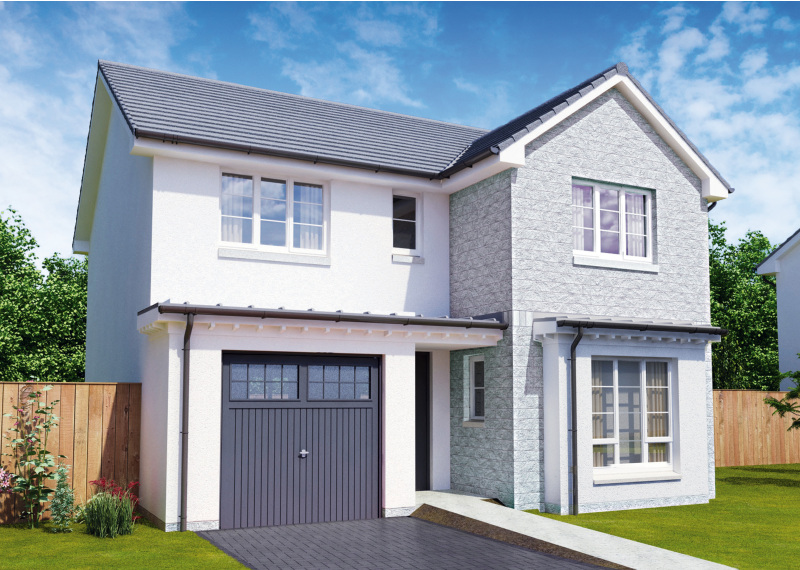If you’re looking for a three bedroom home with the feel of something larger – this could be the right home for you. For starters, there is an integrated garage, utility room, guest W.C and entrance vestibule on the ground floor.
The kitchen dining area is open plan and features French doors to the garden. The lounge manages to accommodate a stairway to the upper floor, while still performing as a spacious and attractive room.
The upstairs landing has a window making it feel just as bright as every other room in the house, while the three bedrooms provide a very comfortable amount of space. There is an en-suite off the master, and great storage throughout this floor. The family bathroom includes a shower cubicle in addition to the bath.
Floor plans
Ground floor

| Room | Metric | Imperial |
|---|---|---|
| Dining/Kitchen | 4.94m x 2.82m | 16’2” x 9’3” |
| Lounge | 4.96m x 3.69m | 16’3” x 12’1” |
| Utility | 2m x 1.83m | 6’7” x 6’0” |
| WC | 1.83m x 1.8m | 6’0” x 5’11” |
First floor

| Room | Metric | Imperial |
|---|---|---|
| Bedroom 1 | 3.52m x 3.2m | 11’6” x 10’6” |
| Ensuite | 2.85m x 1.2m | 9’4” x 3’11” |
| Bedroom 2 | 2.99m x 2.89m | 9’10” x 9’6” |
| Bedroom 3 | 3.79m x 2.89m | 12’5” x 9’6” |
| Bathroom | 2.83m x 2.29m | 9’3” x 7’6” |
View on development plan
Get in touch
Susan Blaney-Flannigan
Sales Consultant
Quarriers Gait, Off Hattonrigg Road, Bellshill, ML4 1LY
quarriers.gait@dawn-homes.co.uk
This development is now selling from our Camas Walk sales office in Cambuslang - Off Bogleshole Road, Cambuslang, G72 7DX
All appointments booked for Quarriers Gait will take place at the Cambuslang sales office - open 10am to 4pm, Thursday to Monday.
PLEASE NOTE: Our sales office will reopen at 10am on Sunday 4th January.
Please note: All images, development plans and floor plans are for illustrative purposes only and measurements are intended as a guide. Offers and incentives are plot specific and development specific and may be amended or withdrawn at anytime. We make no guarantees about the tenure of any homes sold on each development and they are subject to change without consultation. Please speak to your Development Consultant if you require any further information.

