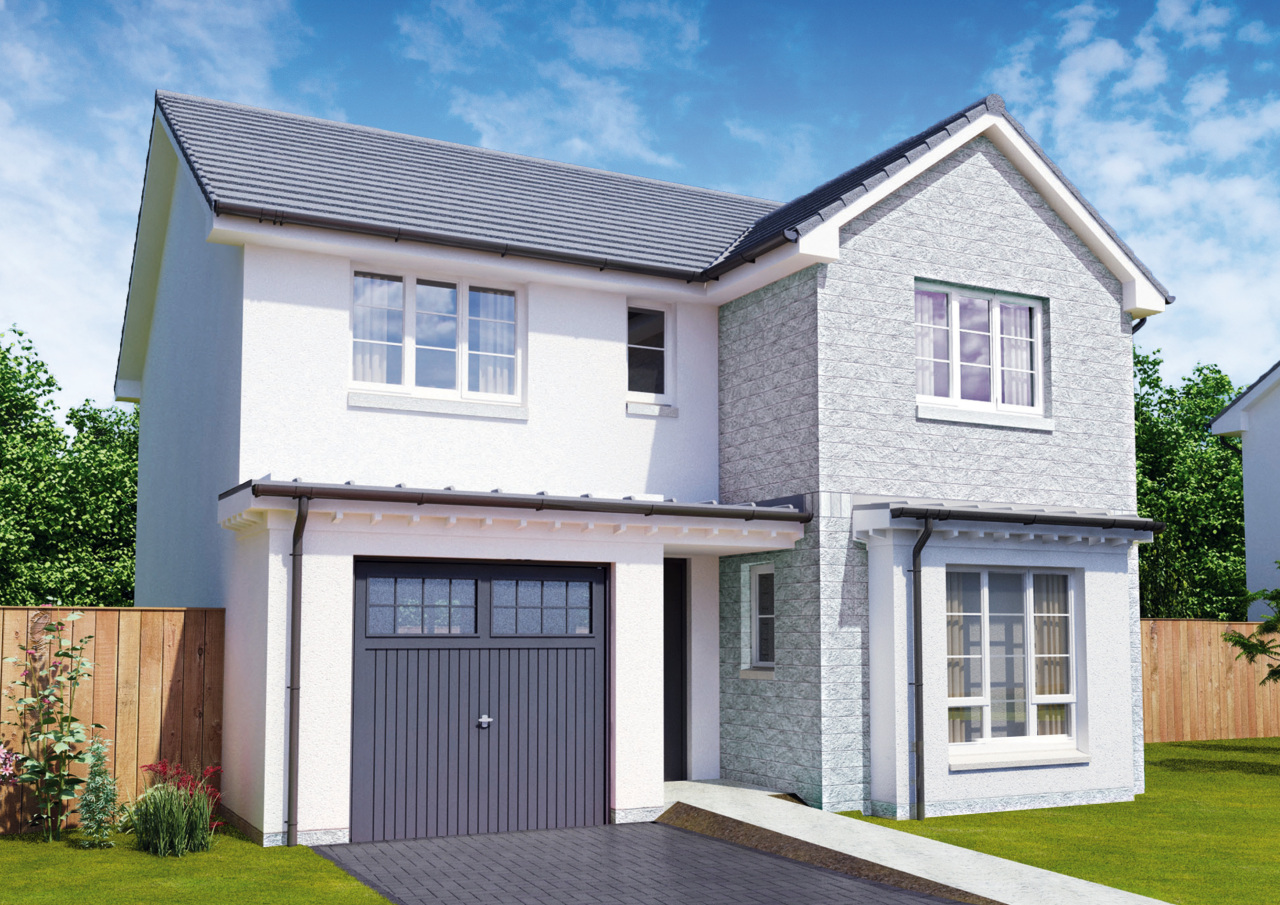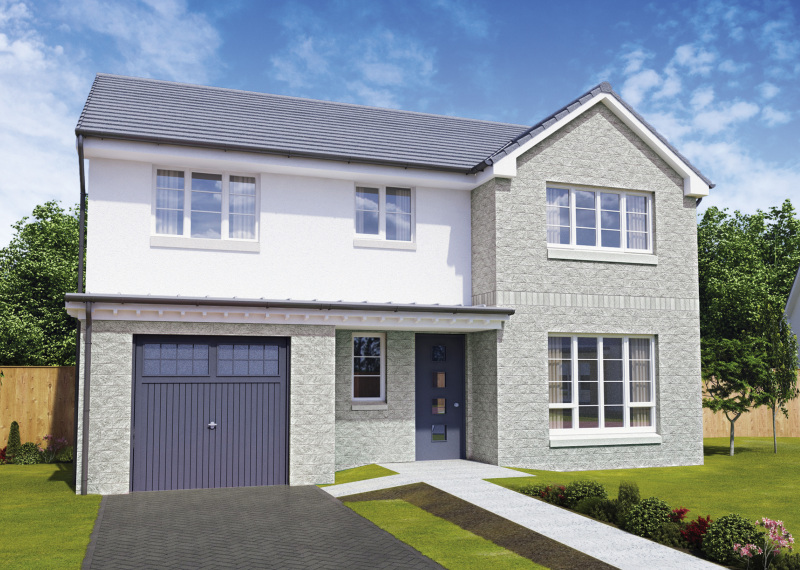The Etive is a charming family home. The large entrance hallway provides passage to all the main downstairs rooms, including a cosy lounge with a large bay window. The kitchen dining area is open plan, with a utility room off to the side, and access to the garden via the French doors, which brighten up the whole room. There’s also a downstairs W.C and garage on this floor.
On the upper level, there are four bedrooms. The master has an en-suite with shower, and three of the bedrooms feature fitted wardrobes. The main bathroom has both a shower cubicle and bathtub.
Floor plans
Ground floor

| Room | Metric | Imperial |
|---|---|---|
| Kitchen | 3.03m x 3.30m | 9"11" x 10'10" |
| Family/Breakfast | 3.47m x 2.73m | 11'4" x 8'11" |
| Lounge | 4.31m x 3.37m | 14'1" x 11'1" |
| Utility | 1.95m x 1.80m | 6'5" x 5'11" |
| WC | 2.06m x 1.64m | 6'9" x 5'5" |
First floor

| Room | Metric | Imperial |
|---|---|---|
| Bedroom 1 | 3.65m x 3.37m | 11'11" x 11'0" |
| Ensuite | 2.35m x 1.23m | 7'8" x 4'1" |
| Bedroom 2 | 3.02m x 2.75m | 9'11" x 9'0" |
| Bedroom 3 | 3.19m x 2.58m | 10'6" x 8'6" |
| Bedroom 4 | 3.11m x 2.96m | 10'2" x 9'8" |
View on development plan
Get in touch
Camas Walk, Off Bogleshole Road, Cambuslang, G72 7DX
PLEASE NOTE: Our sales office will be closed today (Friday 4th April), emails will be monitored. We apologise for any inconvenience.
Thursday to Monday, 11am - 5pm.
Visits by appointment only. Please use our online calendar to book your visit.
Please note: All images, development plans and floor plans are for illustrative purposes only and measurements are intended as a guide. Offers and incentives are plot specific and development specific and may be amended or withdrawn at anytime. We make no guarantees about the tenure of any homes sold on each development and they are subject to change without consultation. Please speak to your Development Consultant if you require any further information.


