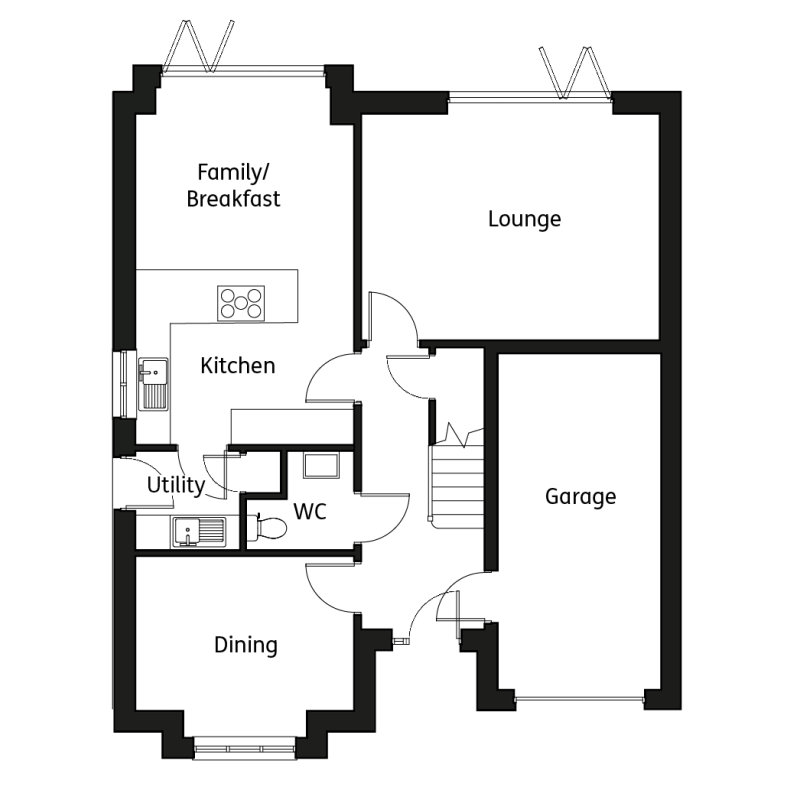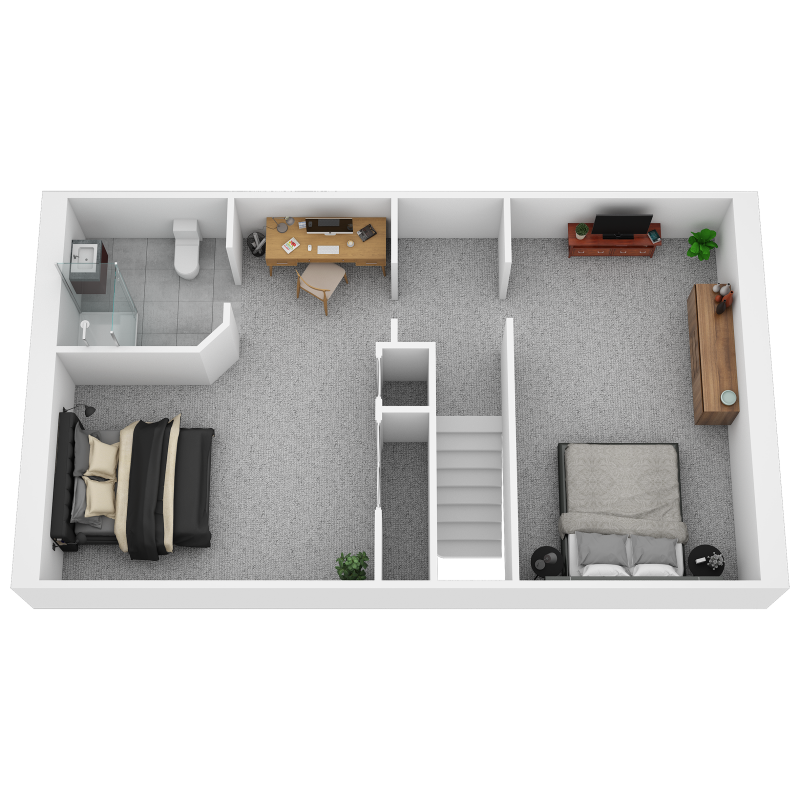In Dawn’s 5 bedroom Teviot the heart of the home can be found at the rear of the property with both the lounge and kitchen/family area offering access out onto the back garden via show stopping bi-fold doors.
The ground floor also features a dining room, an integrated garage, a WC and a utility room off the kitchen.
Bedroom 1 on the first floor truly has the wow factor, running front to back with its en suite (complete with bath tub and separate shower unit) and dual wardrobe space. Bedroom 2 and 3 also offer additional storage space as does the landing. As with the en suite, the family bathroom has both bath and shower.
The Teviot’s second floor delivers another two bedrooms one of which would rival a standard main bedroom in most other homes.
Floor plans
Ground floor

| Room | Metric | Imperial |
|---|---|---|
| Family/Breakfast | 3.73m x 2.68m | 12’3” x 8’9” |
| Kitchen | 3.73m x 2.97m | 12’3” x 9’9” |
| Lounge | 5.28m x 3.87m | 17’3 x 12’8” |
| Dining | 3.73m x 2.65m | 12’3” x 8’8” |
| WC | 1.85m x 1.70m | 6’1” x 5’7” |
| Utility | 1.79m x 1.70m | 5’10” x 5’7” |
First floor

| Room | Metric | Imperial |
|---|---|---|
| Bedroom 1 | 4.86m x 3.73m | 15’11” x 12’3” |
| En Suite 1 | 2.80m x 2.54m | 9’2” x 8’4” |
| Dressing Area | 2.44m x 1.66m | 8’0” x 5’5” |
| Bedroom 2 | 4.10m x 2.90m | 13’5” x 9’6” |
| Bedroom 3 | 3.91m x 2.89m | 12’10” x 9’6” |
| Bathroom | 2.79m x 2.45m | 9’2” x 8’0” |
Second floor


| Room | Metric | Imperial |
|---|---|---|
| Bedroom 4 | 5.30m x 4.21m | 17’4” x 13’9” |
| Ensuite 2 | 2.18m x 2.15m | 7’2” x 7’1” |
| Bedroom 5 | 5.30m x 2.89m | 17’4” x 9’6” |
View on development plan
Get in touch
Camas Walk, Off Bogleshole Road, Cambuslang, G72 7DX
Thursday to Monday, 10am - 4pm
Visits by appointment only. Please use our online calendar to book your visit.
Please note: All images, development plans and floor plans are for illustrative purposes only and measurements are intended as a guide. Please speak to your Sales Consultant if you require any further information.
