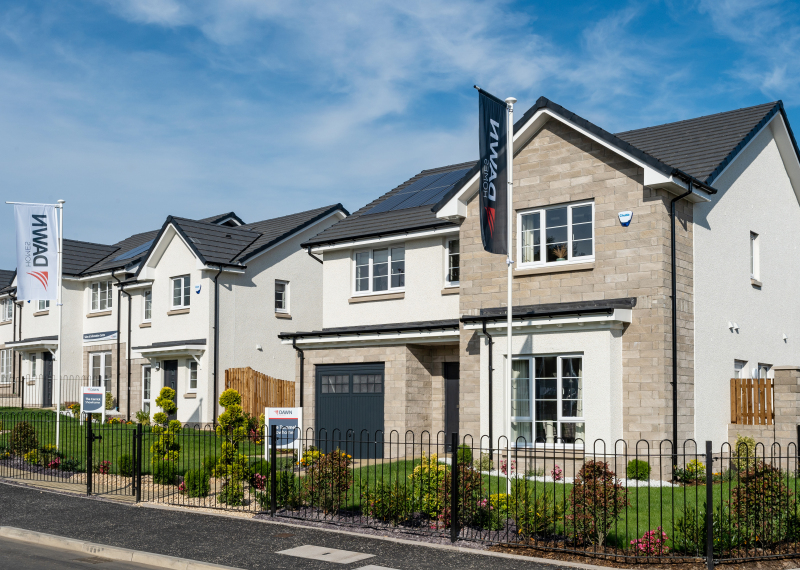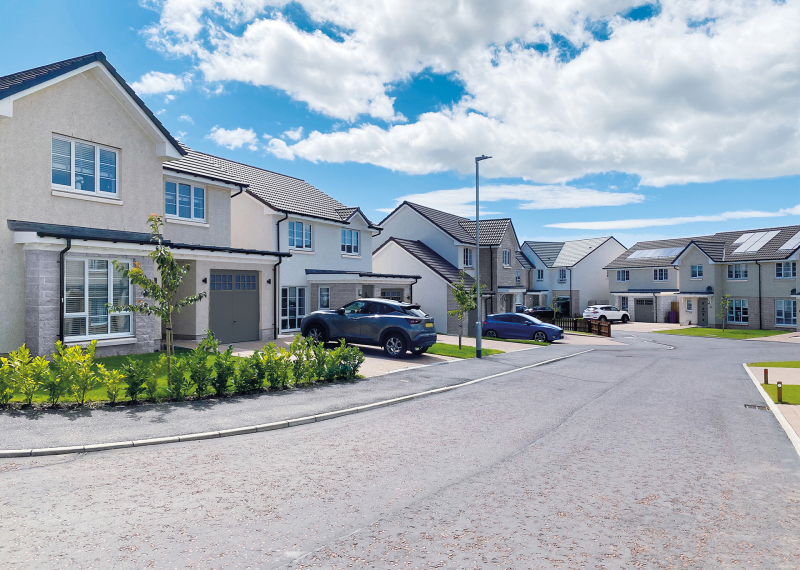Homes for sale
Showing 3 developments

Bellshill
Quarriers Gait
2, 3 & 4 bedroom homes

Cambuslang
Camas Walk • Final phase
3, 4 & 5 bedroom homes

Last 2 Homes
Showing 3 developments

Quarriers Gait
2, 3 & 4 bedroom homes

Camas Walk • Final phase
3, 4 & 5 bedroom homes

Last 2 Homes