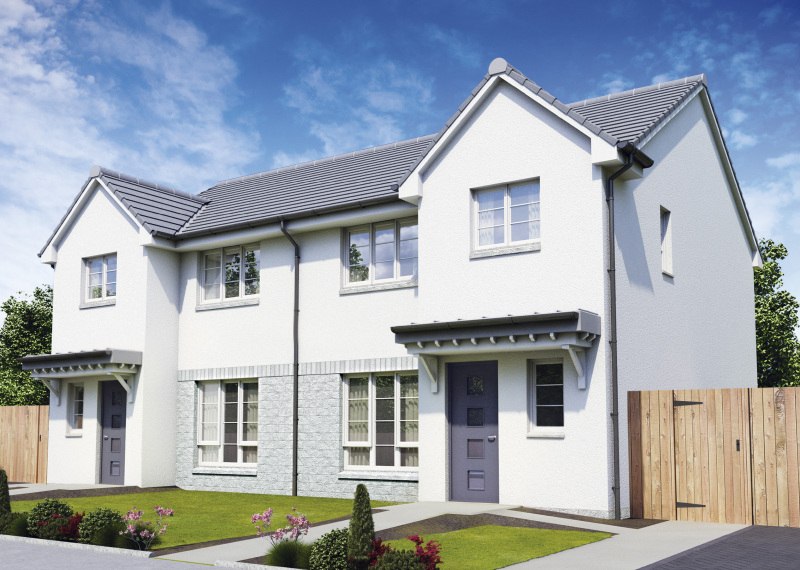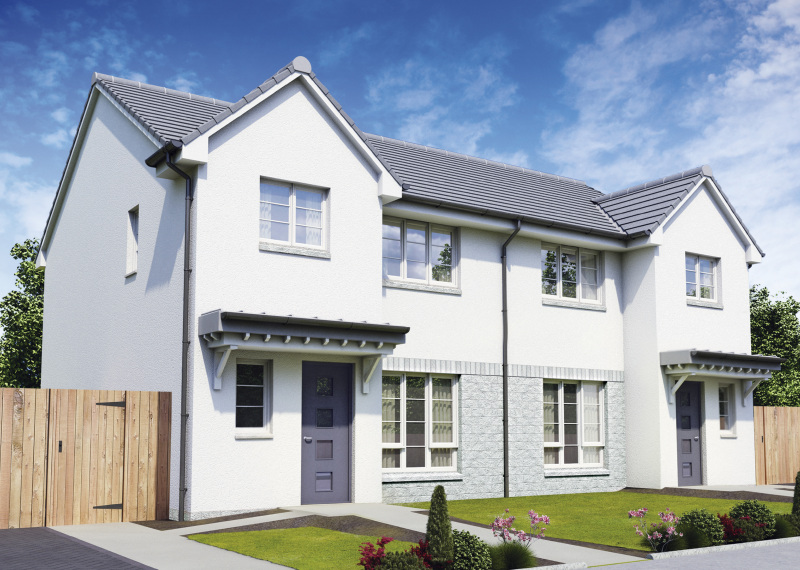Click here for more information on Own New • Rate Reducer
The Carrick has simple and effective layout – with everything you could ask for from a three bedroom home. There’s a nice long hallway with a handy storage cupboard for jackets and boots. The lounge is generous size with large windows to match, helping you to maximise the daylight.
To the rear of the home lies the open plan kitchen and dining area, the perfect space for congregating as a family. French doors lead out to the garden - blissful for entertaining on long summer days and nights. A handy guest W.C off the hallway completes the ground floor.
Upstairs, you have three bedrooms, two of which are roomy doubles with fitted wardrobes. There’s an en-suite in the master, and a family bathroom off the upstairs landing.
Floor plans
Ground floor

| Room | Metric | Imperial |
|---|---|---|
| Kitchen | 3.06m x 2.68m | 10’0” x 8’9” |
| Dining | 2.60m x 2.35m | 8’6” x 7’8” |
| Lounge | 4.67m x 3.31m | 15’4” x 10’10” |
| WC | 2.18m x 1.10m | 7’2” x 3’7” |
First floor

| Room | Metric | Imperial |
|---|---|---|
| Bedroom 1 | 2.99m x 2.82m | 9’10” x 9’3” |
| En Suite | 1.37m x 1.35m | 4’6” x 4’5” |
| Bedroom 2 | 2.96m x 2.94m | 9’8” x 9’8” |
| Bedroom 3 | 2.64m x 2.38m | 8’8” x 7’9” |
| Bathroom | 2.14m x 1.89m | 7’0” x 6’2” |
View on development plan
Get in touch
Linda Russell
Sales Consultant
13 Westwood Court, Irvine, KA11 2FL
Thursday to Monday, 11am - 5pm.
Please note: All images, development plans and floor plans are for illustrative purposes only and measurements are intended as a guide. Please speak to your Sales Consultant if you require any further information.


