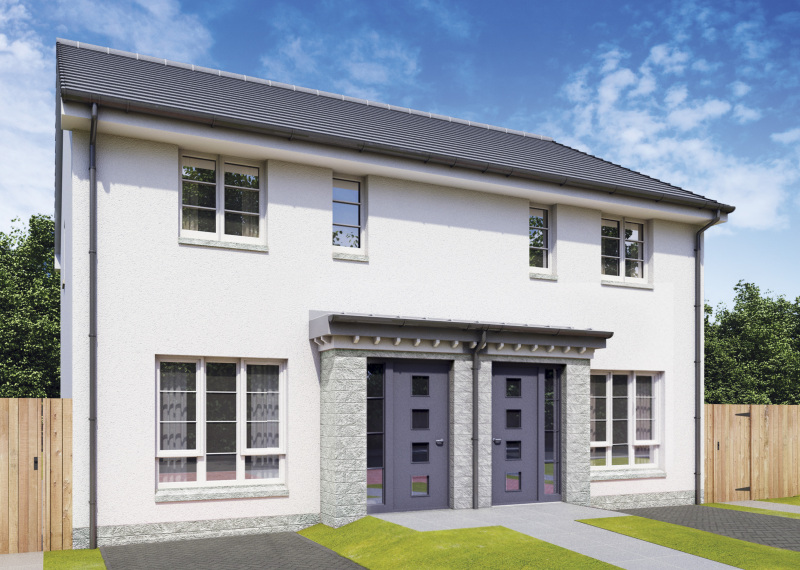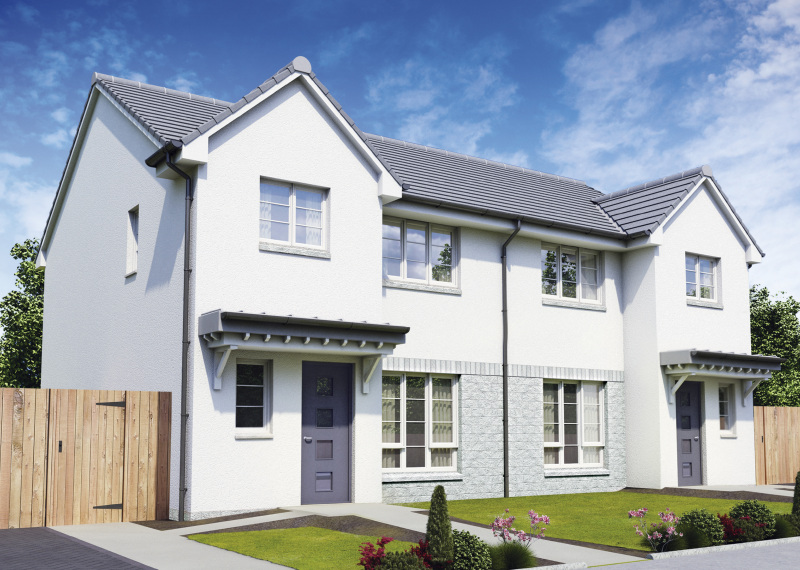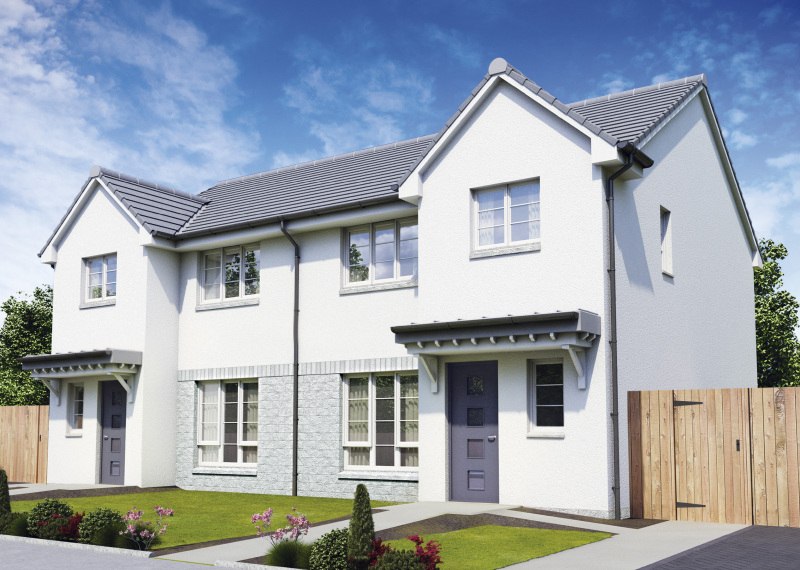A well-proportioned three bedroom home. The Esk has a nice vestibule area leading into the spacious lounge. From here, you can gain access to the kitchen which comes with integrated appliances and has space for a dining table. There are patio doors from the kitchen leading out to the garden, and a handy W.C for guests.
Upstairs, there are two doubles and a single bedroom. Storage is abundant in all three bedrooms, so you don’t have to eat into your living space with free standing wardrobes. A family bathroom, with separate shower and bath, completes the upper floor.
Floor plans
Ground floor

| Room | Metric | Imperial |
|---|---|---|
| Kitchen | 3.41m x 2.91m | 11’2” x 9’6” |
| Lounge | 4.69m x 3.67m | 15’4” x 12’0 |
| Dining | 2.22m x 1.79m | 7’3” x 5’10” |
| WC | 1.7m x 1.1m | 5’7” x 3’7” |
First floor

| Room | Metric | Imperial |
|---|---|---|
| Bedroom 1 | 3.68m x 2.7m | 12’1” x 8’10” |
| Bedroom 2 | 2.64m x 2.56m | 8’8” x 8’4” |
| Bedroom 3 | 2.8m x 2.05m | 9’2” x 6’9” |
| Bathroom | 2.56m x 2.03m | 8’4” x 6’8” |
View on development plan
Get in touch
Carol Martin
Sales Consultant
Mayfields, Windsor Drive, Glenmavis, ML6 0PU
Thursday to Monday, 11am - 5pm
Visits by appointment only. Please use our online calendar to book your visit.
Please note: All images, development plans and floor plans are for illustrative purposes only and measurements are intended as a guide. Please speak to your Sales Consultant if you require any further information.



