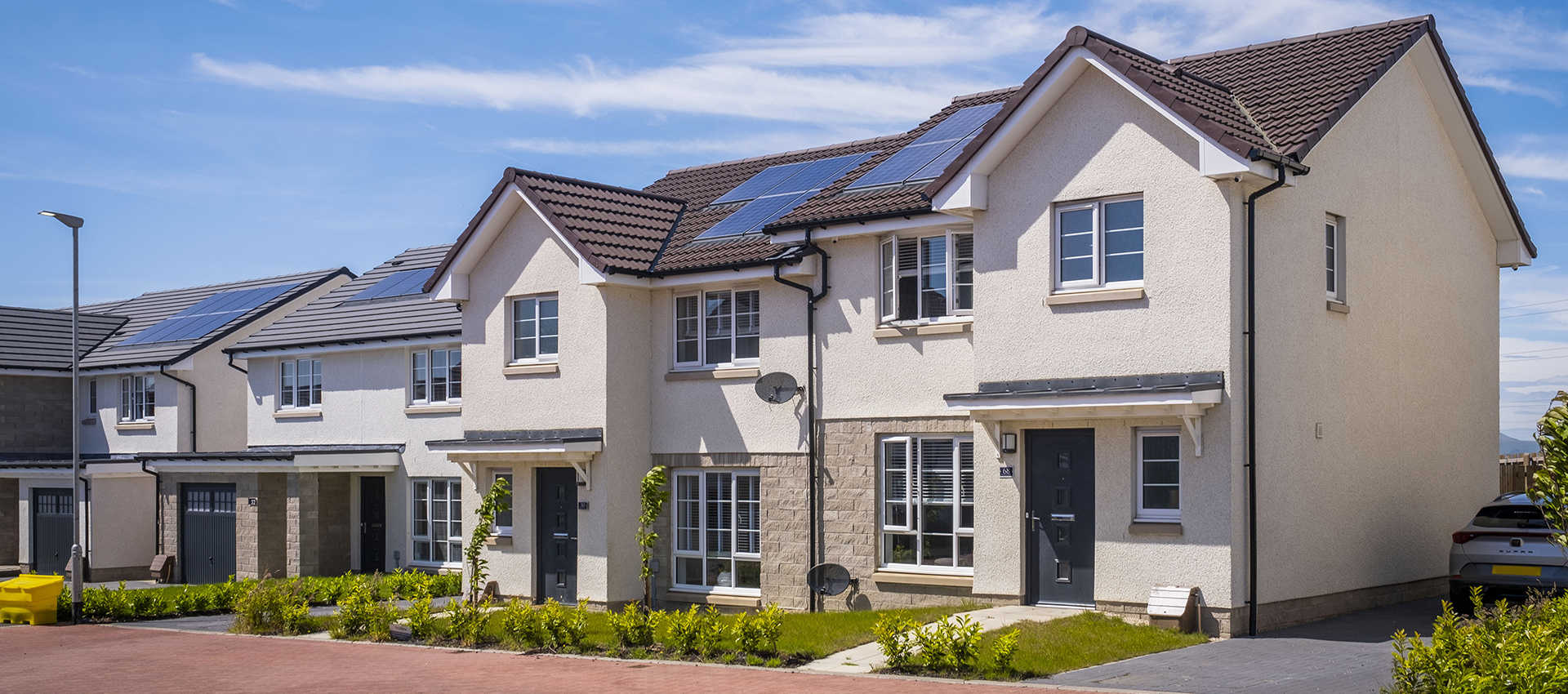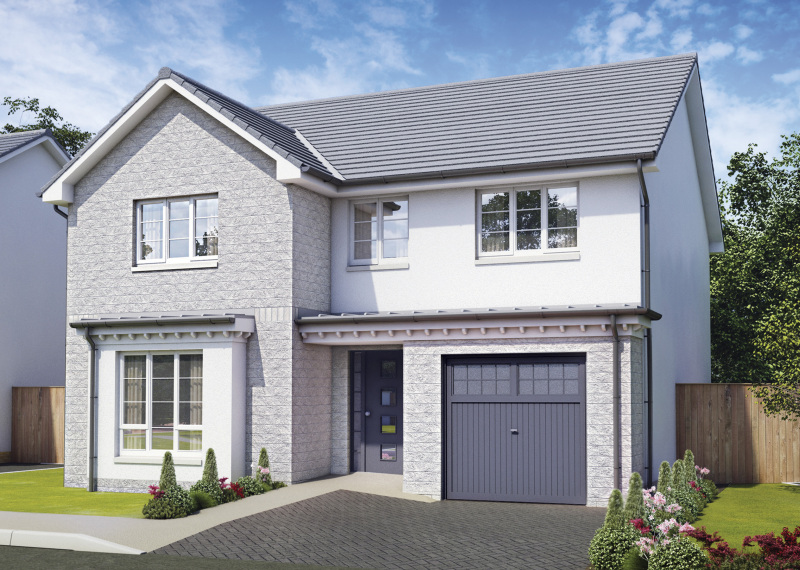We are delighted to present our new build homes at Mayfields for sale, representing the very best of Dawn Homes and a best-in-class example of connected, community living that is sure to appeal to a broad range of homebuyers.
This well-curated, well-located development of beautiful three and four-bedroom homes in the established community of Glenmavis, North Lanarkshire, will surprise and delight those looking for a new home in an excellent location and with an abundance of essential amenities on their doorstep.
Offering well insulated, energy efficient homes and built to an uncompromising standard, Mayfields delivers versatile living for young people and growing families keen to make their mark and put down roots in a popular location. Certain to attract commuters and those who wish to be close to the hustle and bustle of Glasgow, whilst in easy reach of the countryside, this stunning development ticks all the right boxes.
Once complete, Mayfields will comprise a range of house styles. Flexible living is at the forefront of all the home designs, prioritising light and space to allow homeowners to make their mark and set down roots in an already popular residential location. From the four-bedroom Etive, which features an integrated garage, a family-friendly open plan kitchen and dining area and a separate utility room, to the equally impressive Leven house style with its built-in wardrobes and a handy ensuite off the master bedroom, this stunning development has been carefully curated to meet modern needs.
Homes on this development
Showing 15 homes.
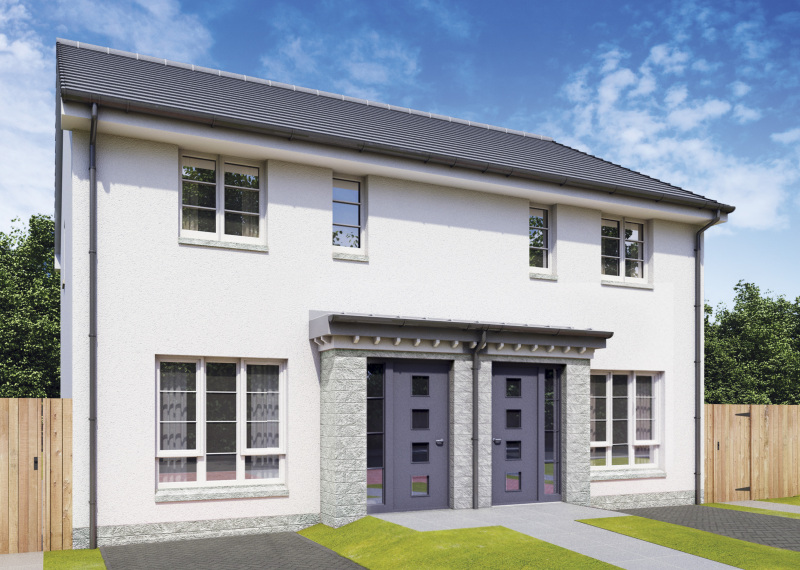
Available
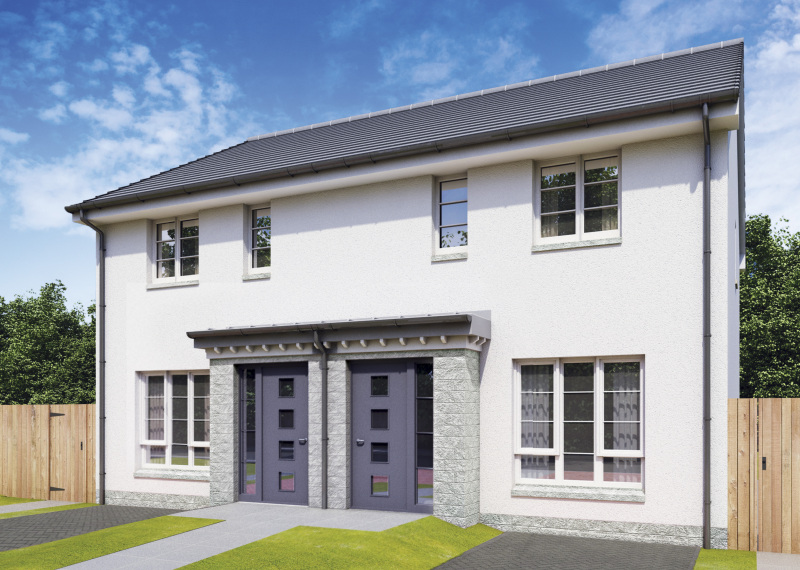
Available
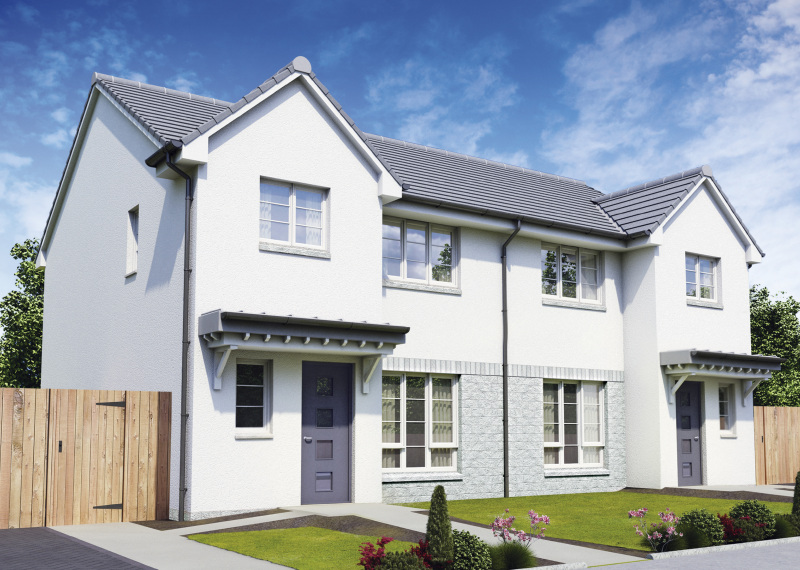
Available
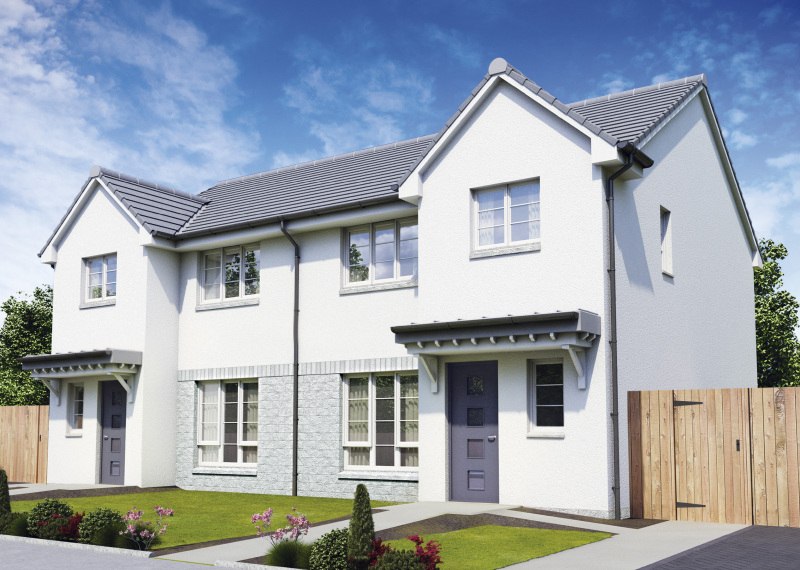
Available

Available
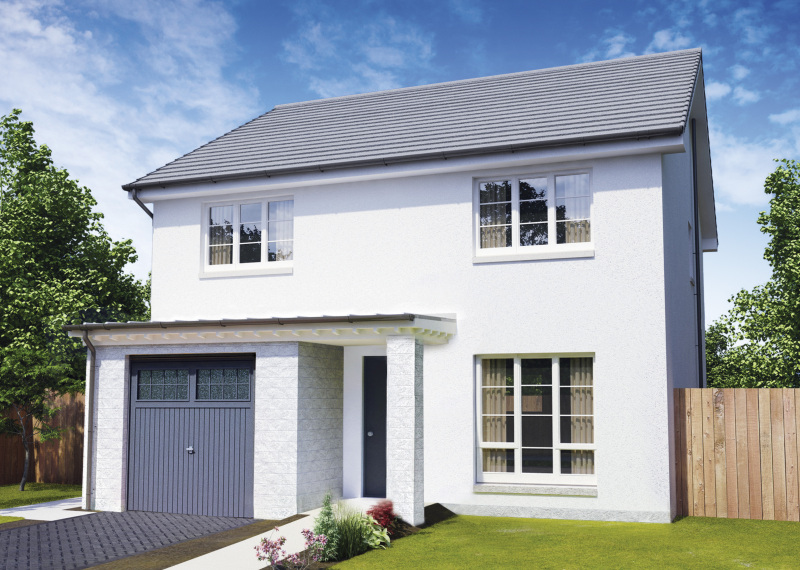
Available
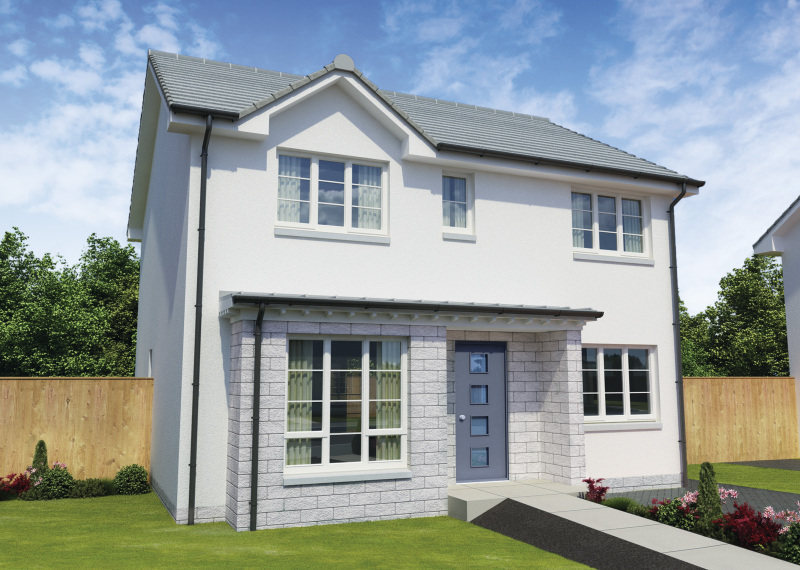
Available
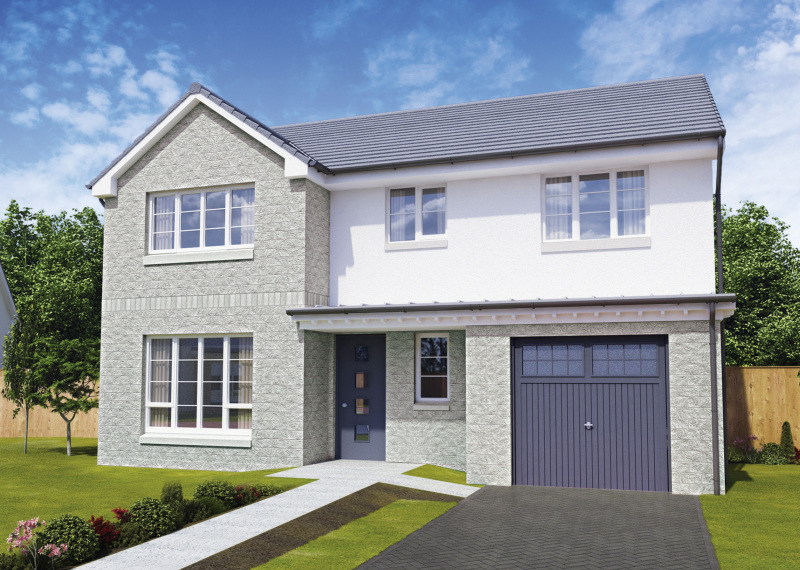
Available
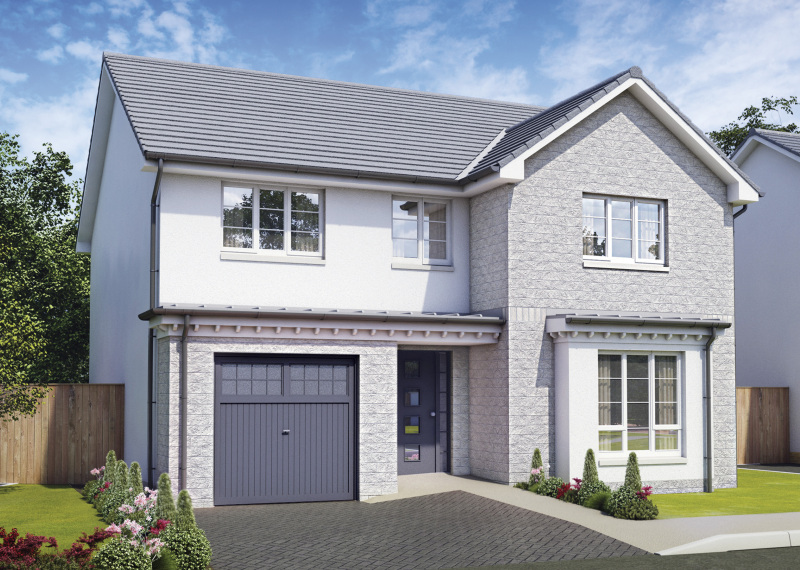
Available

Reserved

Reserved
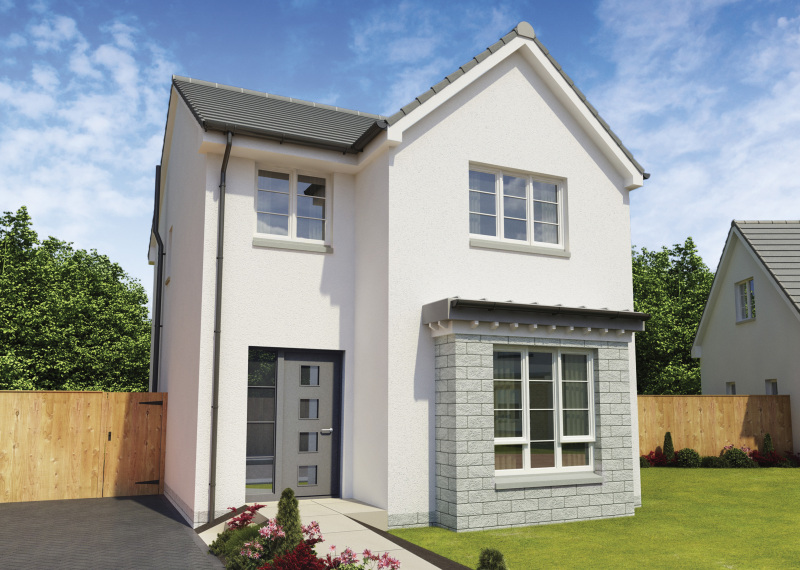
Reserved

Reserved
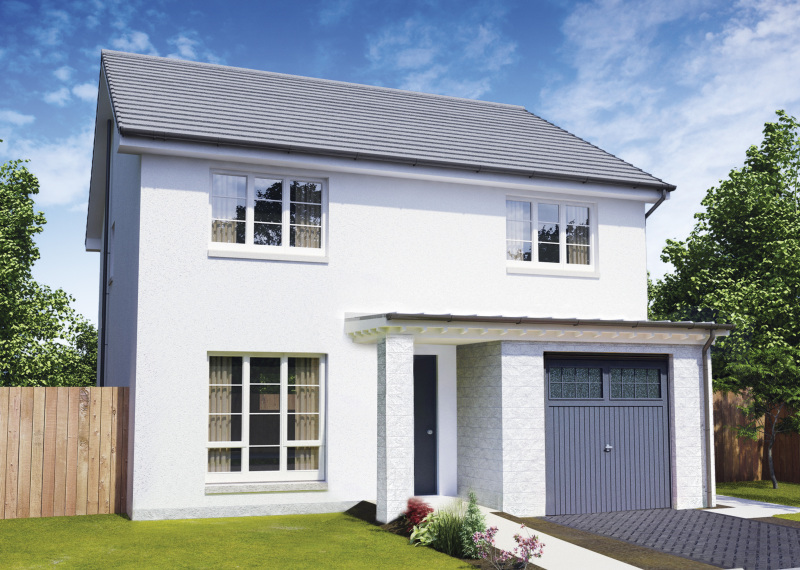
Reserved

Reserved
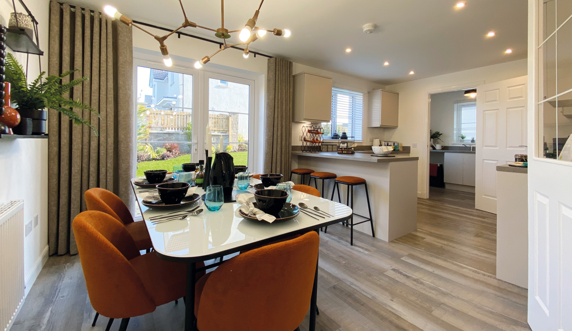
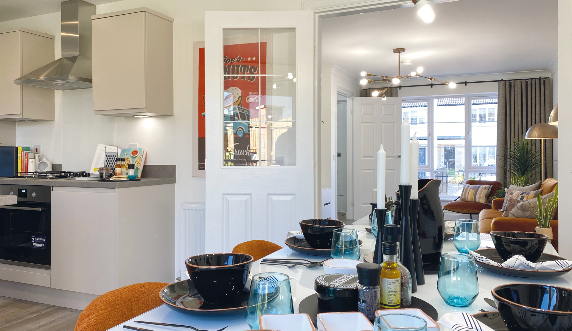
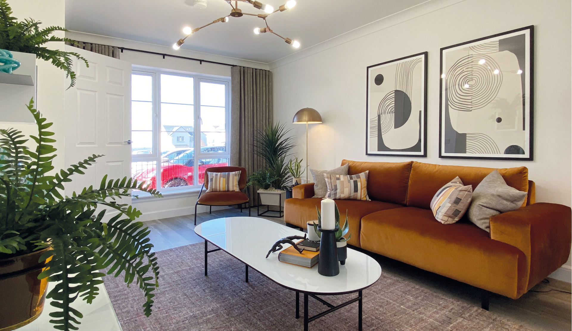
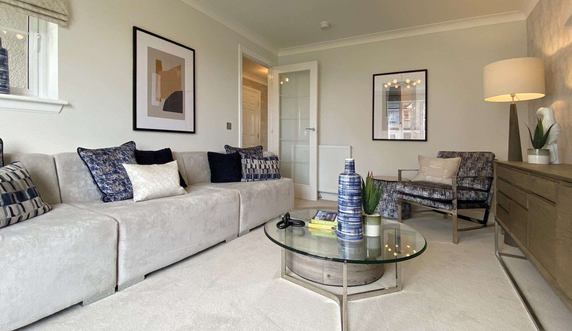
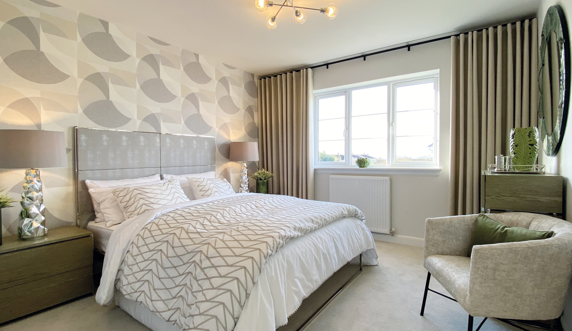
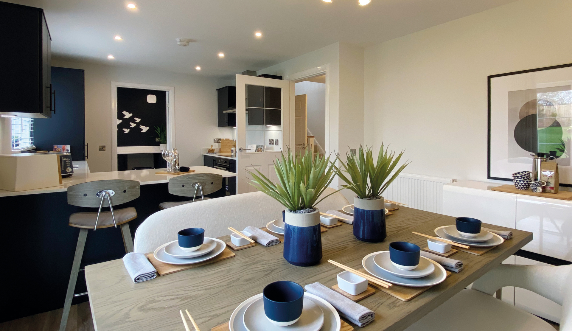
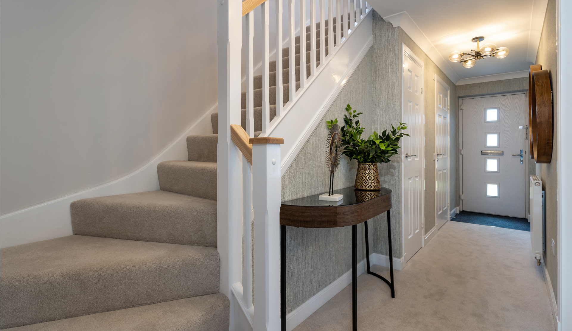
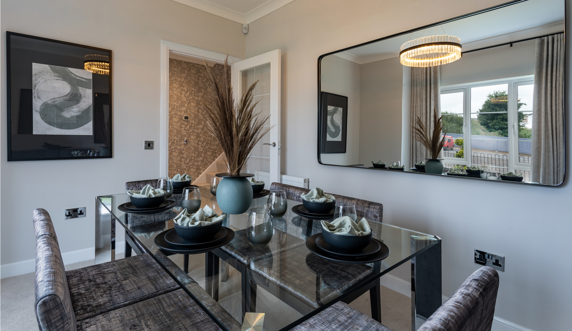
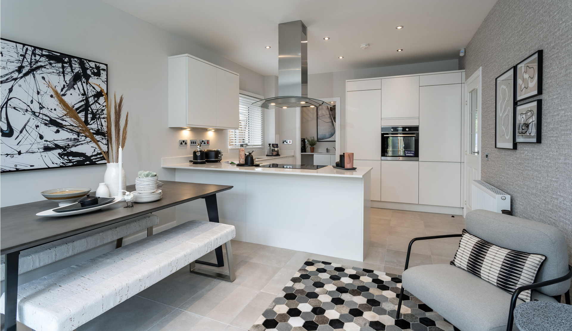
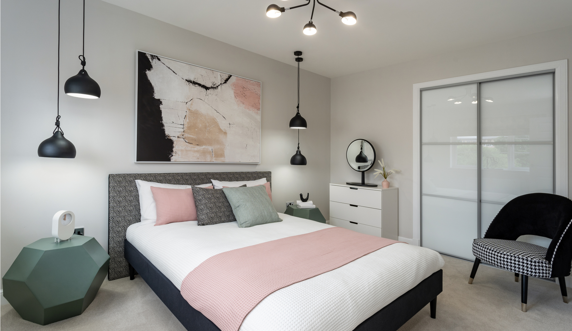
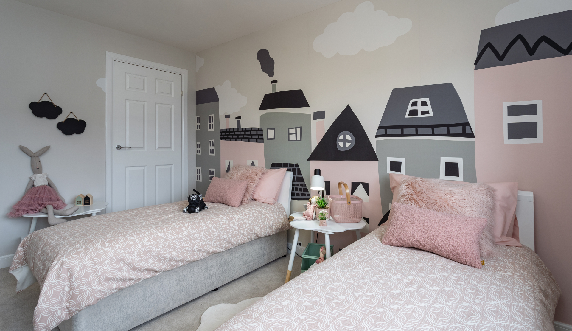
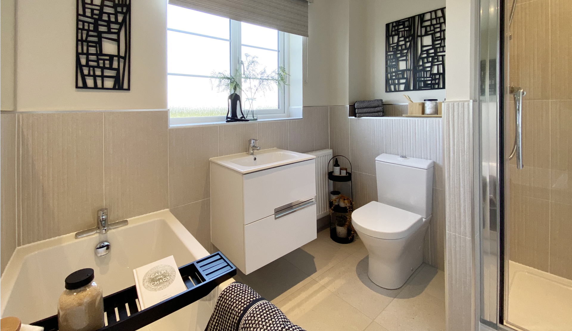
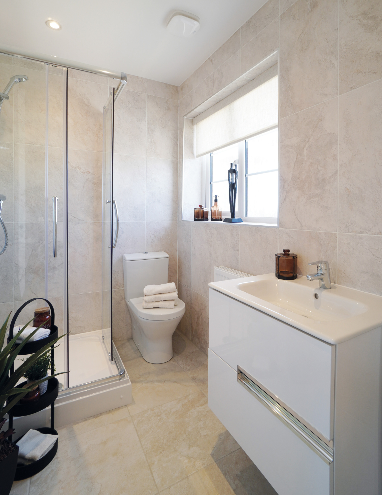
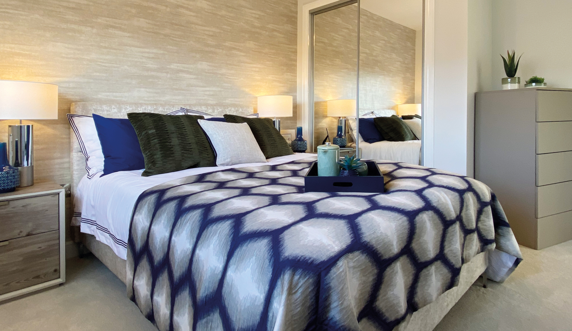

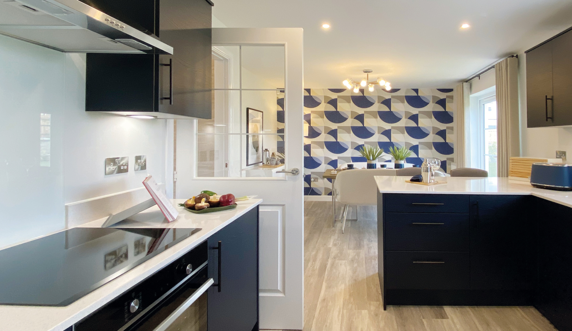
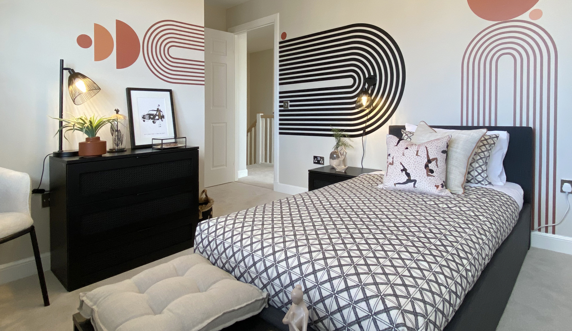
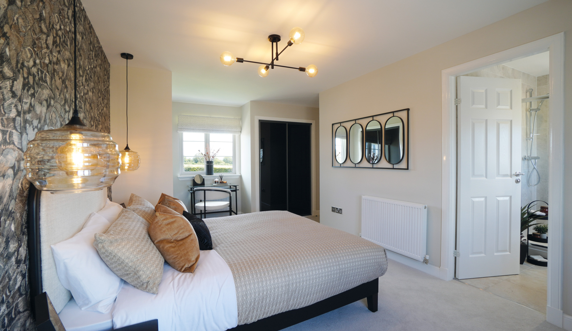
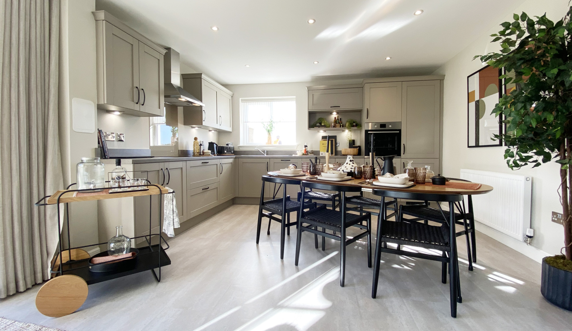
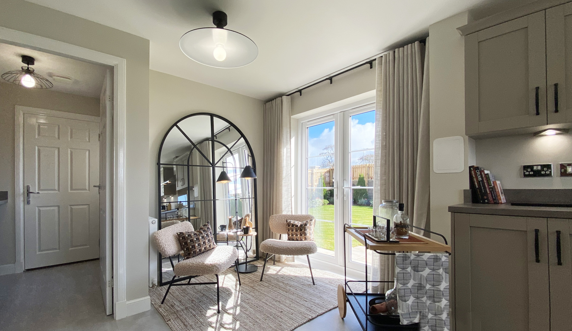
Development plan
Key
- Available
- Reserved
- Future
- Sold
-
Esk
3 bedrooms
-
Carrick
3 bedrooms
-
Leith
3 bedrooms
-
Leven
4 bedrooms
-
Leven
4 bedrooms
-
Annan
4 bedrooms
-
Dochart
4 bedrooms
-
Tummel
4 bedrooms
Location
The beauty of a new development in a place like Glenmavis is in the maturity of the area with its established infrastructure that ensures people are well connected. Both the M80 and M8 motorways are nearby, ensuring immediate access to the entire UK road network, ideal for commuters.
Glasgow is within easy reach, as is the capital, Edinburgh and Stirling, offering access to three of Scotland’s thriving cities in less than an hour. A number of Scotland’s beauty spots are also a hop, skip and a jump away, with tourist destinations such as Dunkeld accessible in around an hour.
For those who prefer to travel by rail, Airdrie train station is on the main line between Glasgow and Edinburgh and Coatdyke train station is also within easy reach, offering fast links straight into the city. Park and ride services are available.
Education
The area has a very good choice of both non-denominational and faith primary and secondary schools, with four schools within a one-mile radius.
The unrivalled location of Glenmavis means that the opportunities for further education are extensive, with some of Scotland’s most renowned universities just a stone’s throw away.
All of the nearby towns, such as Airdrie, Motherwell and Hamilton, also have excellent educational facilities.
Local amenities and community
New residents of Mayfields can rest assured that they won’t need to travel very far to access a wide range of shops and recreational facilities.
Shops, local specialist retailers, supermarkets, national and international brand names, restaurants, and live entertainment are all within easy reach.
Without travelling very far, you can watch or participate in football, rugby, golf, tennis, angling, rambling, athletics, swimming, sailing and just about any other sporting activity. The nearby Airdrie Leisure Centre is a first-class sports facility popular with all age groups and offers a perfect weekend activity for young families.
Get in touch
Carol Martin
Sales Consultant
Mayfields, Windsor Drive, Glenmavis, ML6 0PU
Thursday to Monday, 11am - 5pm
Visits by appointment only. Please use our online calendar to book your visit.
